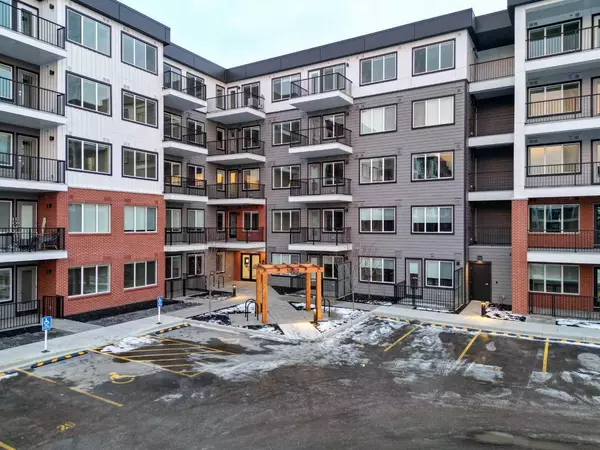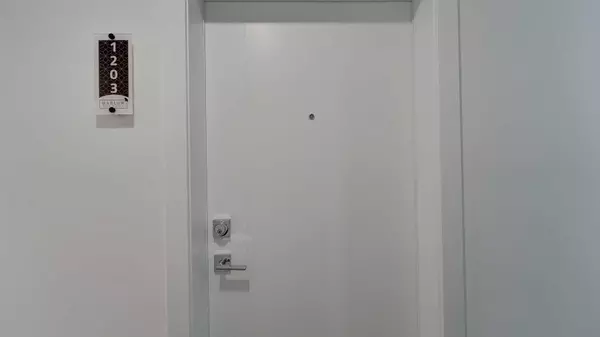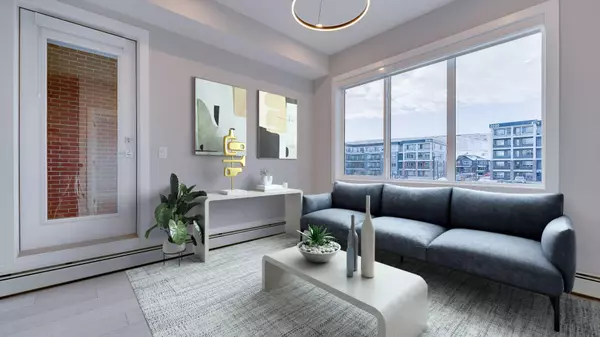UPDATED:
01/16/2025 05:40 PM
Key Details
Property Type Condo
Sub Type Apartment
Listing Status Active
Purchase Type For Sale
Square Footage 617 sqft
Price per Sqft $599
Subdivision Wolf Willow
MLS® Listing ID A2184653
Style Low-Rise(1-4)
Bedrooms 2
Full Baths 1
Condo Fees $260/mo
Originating Board Calgary
Year Built 2024
Lot Dimensions SF| SM
Property Description
Be the first to live in this brand-new 2-bedroom, 1-bathroom condo by Truman, nestled in the up-and-coming Wolf Willow neighborhood. This modern home boasts an open-concept design with large windows that flood the space with natural light, and high-end finishes throughout.
The stylish kitchen features Whirlpool stainless-steel appliances, quartz countertops, and a spacious island perfect for entertaining or casual dining. The primary bedroom offers a peaceful retreat with a walk-in closet, while the second bedroom is flexible enough for guests, home office or a nursery. A sleek 4-piece bathroom and convenient in-suite laundry add to the home's appeal.
Enjoy resort-style amenities, including a pet spa, fully equipped gym, owners' lounge. Plus, you'll have the added convenience of one titled parking space, assigned storage and private balcony.
This move-in-ready condo offers an incredible opportunity to own a home in a community bordering Fish creek park, the Blue Devil Golf Course and the Bow River. Schedule a tour today and make this beautiful space your new home!
Location
Province AB
County Calgary
Area Cal Zone S
Zoning M-2
Direction W
Interior
Interior Features Open Floorplan, Quartz Counters
Heating Baseboard
Cooling None
Flooring Vinyl Plank
Appliance Dishwasher, Electric Range, Microwave Hood Fan, Refrigerator, Washer/Dryer Stacked, Window Coverings
Laundry In Unit
Exterior
Parking Features Stall, Titled
Garage Description Stall, Titled
Fence None
Community Features Golf, Park, Playground, Schools Nearby, Shopping Nearby, Sidewalks, Street Lights, Walking/Bike Paths
Amenities Available Bicycle Storage, Elevator(s), Fitness Center
Roof Type Membrane
Porch Balcony(s)
Exposure NW
Total Parking Spaces 1
Building
Lot Description City Lot
Story 4
Foundation Poured Concrete
Architectural Style Low-Rise(1-4)
Level or Stories Single Level Unit
Structure Type Composite Siding
New Construction Yes
Others
HOA Fee Include Amenities of HOA/Condo,Common Area Maintenance,Gas,Professional Management,Sewer,Snow Removal,Trash,Water
Restrictions None Known
Ownership Private
Pets Allowed Restrictions, Yes
LET US HELP YOU SELL YOUR HOME




