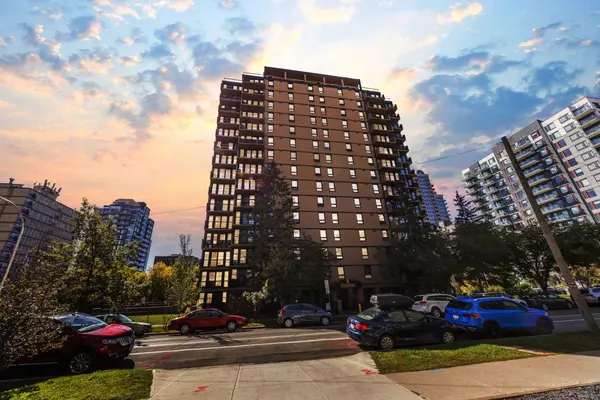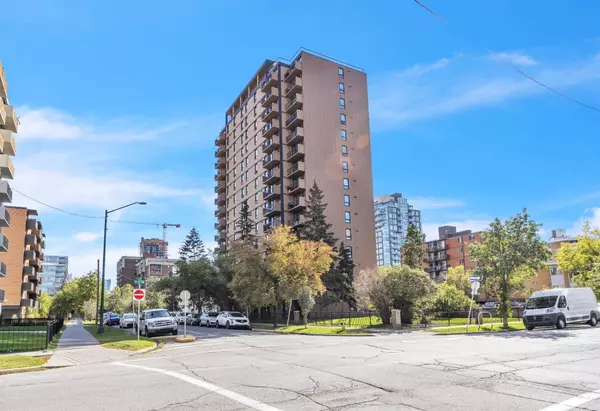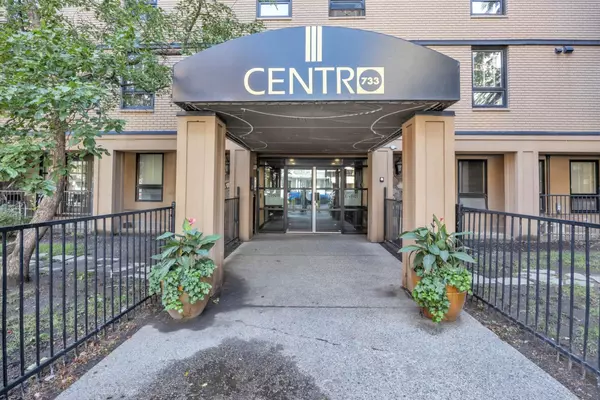UPDATED:
01/12/2025 11:10 AM
Key Details
Property Type Condo
Sub Type Apartment
Listing Status Active
Purchase Type For Sale
Square Footage 818 sqft
Price per Sqft $354
Subdivision Beltline
MLS® Listing ID A2185572
Style High-Rise (5+)
Bedrooms 2
Full Baths 1
Condo Fees $683/mo
Originating Board Calgary
Year Built 1969
Annual Tax Amount $1,676
Tax Year 2024
Property Description
Unit 703 features a stylish kitchen with maple cabinetry, granite countertops, and stainless steel appliances. The open living area, with a private balcony, overlooks a tranquil tree-lined street. The second bedroom is spacious and versatile. Additional perks include in-suite laundry, a storage locker, and assigned parking spot.
The 7th-floor condo boasts a custom kitchen, an open floor plan with city skyline views, and a primary bedroom with a chic feature wall. The second bedroom is flexible, and extra storage, in-suite laundry, and a north-facing balcony are included.
Centro 733 offers amenities like a fitness center and recreation room, with condo fees covering all utilities, even electricity. This pet-friendly building is steps from 17th Ave's shopping, dining, and Calgary's historic sites and pathways.
Don't miss your chance to own one of these stunning condos and enjoy the best of Beltline living!
Location
Province AB
County Calgary
Area Cal Zone Cc
Zoning CC-MH
Direction N
Rooms
Basement None
Interior
Interior Features Breakfast Bar, Chandelier, Granite Counters, Open Floorplan, Pantry
Heating Baseboard, Natural Gas
Cooling None
Flooring Carpet, Ceramic Tile, Hardwood
Appliance Dishwasher, Electric Oven, Electric Stove, European Washer/Dryer Combination, Microwave, Refrigerator, Window Coverings
Laundry In Unit
Exterior
Parking Features Assigned, Stall
Garage Description Assigned, Stall
Community Features Park, Playground, Schools Nearby, Shopping Nearby, Sidewalks, Street Lights
Amenities Available Elevator(s), Fitness Center, Parking, Snow Removal, Visitor Parking
Roof Type Tar/Gravel
Porch Balcony(s)
Exposure N
Total Parking Spaces 1
Building
Story 16
Foundation Poured Concrete
Architectural Style High-Rise (5+)
Level or Stories Single Level Unit
Structure Type Concrete
Others
HOA Fee Include Common Area Maintenance,Electricity,Gas,Heat,Insurance,Parking,Professional Management,Reserve Fund Contributions,Sewer,Snow Removal,Trash,Water
Restrictions Pet Restrictions or Board approval Required,Pets Allowed
Tax ID 94927856
Ownership Private
Pets Allowed Restrictions, Yes
LET US HELP YOU SELL YOUR HOME




