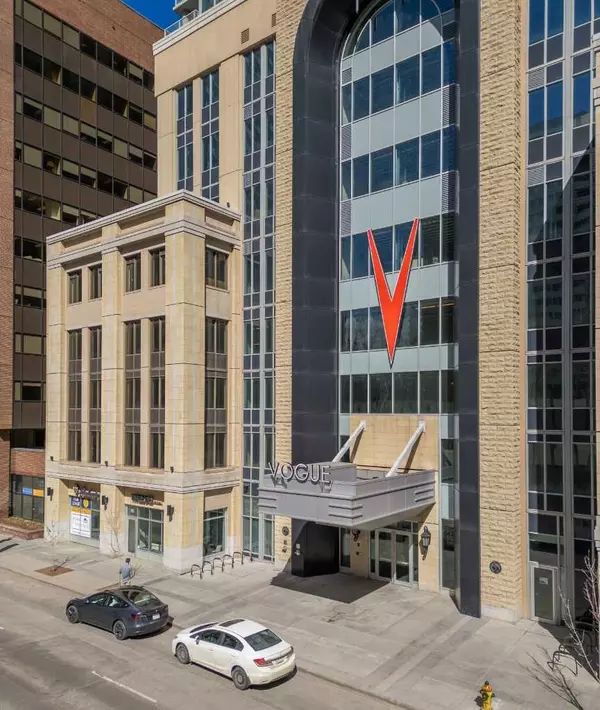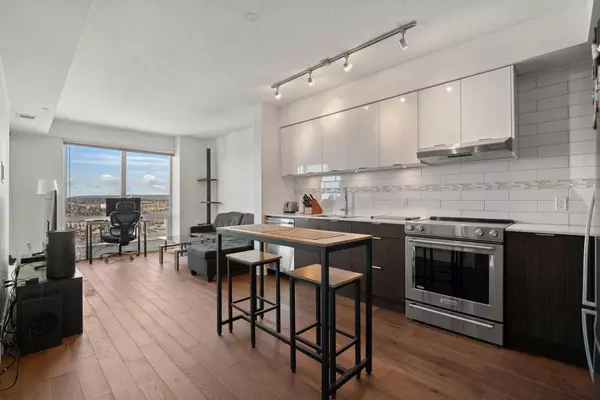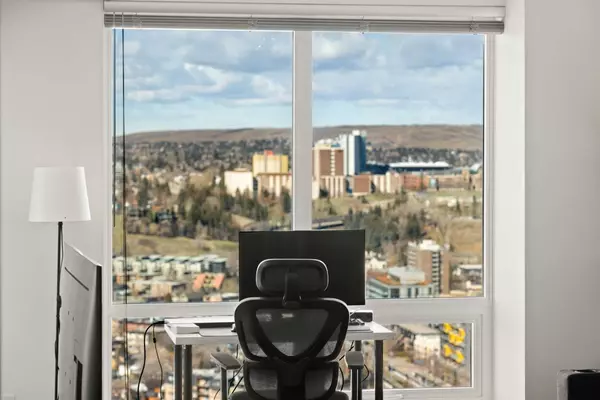UPDATED:
01/19/2025 08:05 PM
Key Details
Property Type Condo
Sub Type Apartment
Listing Status Active
Purchase Type For Sale
Square Footage 599 sqft
Price per Sqft $667
Subdivision Downtown Commercial Core
MLS® Listing ID A2185060
Style High-Rise (5+)
Bedrooms 1
Full Baths 1
Condo Fees $497/mo
Originating Board Calgary
Year Built 2017
Annual Tax Amount $2,244
Tax Year 2024
Property Description
This exquisite 1-bedroom, 1-bathroom + den condo is a stylish retreat featuring floor-to-ceiling windows that frame panoramic vistas of filling the suite with light while providing a picturesque backdrop for everyday living. The building's contemporary design, sleek finishes, and open-concept layout create an ambiance of modern elegance throughout the condo.
The well-equipped kitchen flows seamlessly into the living space, which offers direct access to a private balcony—perfect for savoring your morning coffee or enjoying an evening BBQ while soaking in the stunning views. The spacious primary bedroom boasts an abundance of natural light, ample closet space, and convenient access to the in-suite washer and dryer. Whether used as a home office or a cozy reading nook, the den offers flexible living space to suit your needs.
Residents of Vogue enjoy premium amenities, including a state-of-the-art fitness center, yoga room, meeting room, concierge service, and secure underground parking for both residents and visitors. Vogue's central location is a tranquil retreat in the midst of the city, offering easy access to Calgary's renowned Bow River pathways and the lush green spaces of Prince's Island Park.
Immerse yourself in the vibrant culture of Kensington and 17th Avenue, both featuring an eclectic mix of boutique shops, cafes, and restaurants. From upscale dining to boutique shopping and cultural attractions, everything you desire is within reach.
Located in the prestigious Vogue building, this condo epitomizes urban luxury living. Schedule your private viewing today and experience this exquisite home for yourself!!
Location
Province AB
County Calgary
Area Cal Zone Cc
Zoning CR20-C20
Direction S
Interior
Interior Features See Remarks
Heating Fan Coil
Cooling Central Air
Flooring Carpet, Ceramic Tile, Laminate
Appliance Central Air Conditioner, Dishwasher, Electric Stove, Microwave, Range Hood, Refrigerator, Washer/Dryer Stacked, Window Coverings
Laundry In Unit
Exterior
Parking Features Guest, Heated Garage, Secured, Titled, Underground
Garage Description Guest, Heated Garage, Secured, Titled, Underground
Community Features Park, Playground, Schools Nearby, Shopping Nearby, Sidewalks, Street Lights, Walking/Bike Paths
Amenities Available Elevator(s), Fitness Center, Parking, Party Room, Recreation Facilities, Recreation Room, Secured Parking, Storage, Trash, Visitor Parking
Roof Type Tar/Gravel
Porch Balcony(s)
Exposure N
Total Parking Spaces 1
Building
Story 36
Architectural Style High-Rise (5+)
Level or Stories Single Level Unit
Structure Type Concrete,Mixed
Others
HOA Fee Include Amenities of HOA/Condo,Common Area Maintenance,Heat,Parking,Professional Management,Reserve Fund Contributions,Security,Sewer,Trash,Water
Restrictions Short Term Rentals Not Allowed
Ownership Private
Pets Allowed Yes
LET US HELP YOU SELL YOUR HOME




