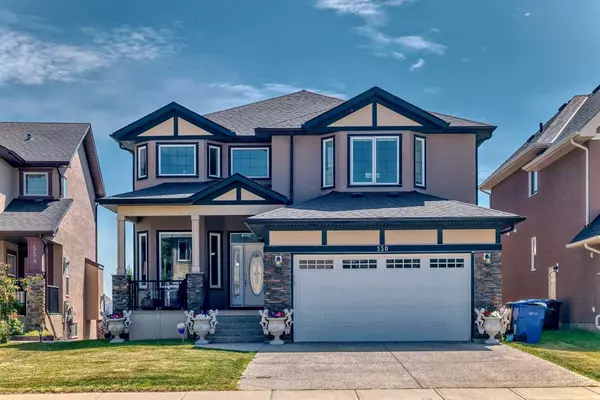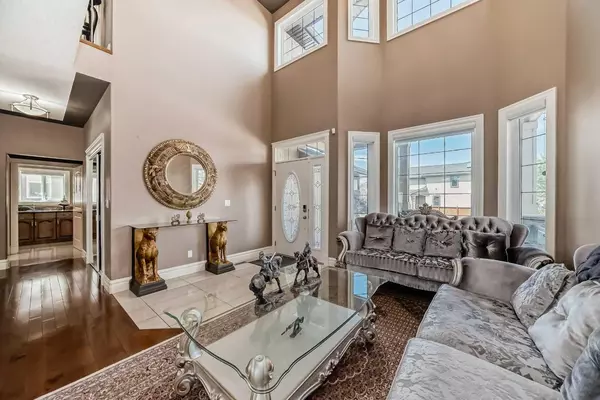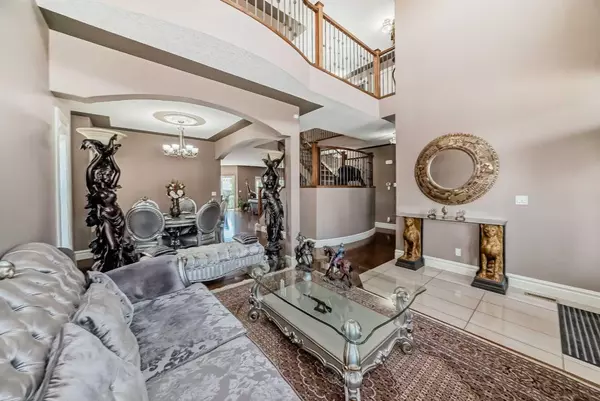
UPDATED:
12/23/2024 07:15 AM
Key Details
Property Type Single Family Home
Sub Type Detached
Listing Status Active
Purchase Type For Sale
Square Footage 3,099 sqft
Price per Sqft $322
Subdivision Westmere
MLS® Listing ID A2183471
Style 2 Storey
Bedrooms 6
Full Baths 3
Half Baths 1
Originating Board Calgary
Year Built 2013
Annual Tax Amount $4,851
Tax Year 2023
Lot Size 5,509 Sqft
Acres 0.13
Property Description
This exceptional property boasts 4,300 square feet of luxurious living space, featuring 6 spacious bedrooms, 3.5 elegant bathrooms, and an abundance of natural light throughout.
The grand entrance showcases an impressive open-to-above ceiling, seamlessly flowing into the expansive living area. The gourmet kitchen is a culinary dream, equipped with granite countertops, dual sinks, and ample space for culinary creativity. Step outside from the kitchen nook onto a full-width vinyl deck with glass railing, perfect for dining or BBQ get-togethers.
The upper floor features four generous bedrooms, a bonus room, and a luxurious primary bedroom with a private balcony offering breathtaking, uninterrupted views of the lake. The spa-inspired ensuite and spacious walk-in closet complete this serene retreat.
Imagine sipping your morning coffee while enjoying the sunrise.
Additional features include:
- Granite countertops throughout
- Finished WALKOUT basement with 2 additional bedrooms and rough-in for a wet bar (easily convertible into a revenue suite, subject to city approval)
- Air conditioning unit for comfortable living
- Oversized insulated attached double garage
Don't miss this rare opportunity to own a piece of paradise in Westmere Estates, one of Chestermere's most exclusive and sought-after estate communities. Combining the perfect blend of luxury and convenience, this property offers:
- Easy access to downtown Calgary (approx. 20 minutes)
- Convenient travel with the Calgary International Airport just 25 minutes away
Experience the ultimate work-life balance in a stunning lakeside setting, all at an exceptional value.
Location
Province AB
County Chestermere
Zoning R-1
Direction SW
Rooms
Other Rooms 1
Basement Finished, Full, Walk-Out To Grade
Interior
Interior Features Bookcases, Granite Counters, High Ceilings, No Smoking Home, Open Floorplan
Heating Forced Air, Natural Gas
Cooling Central Air
Flooring Carpet, Ceramic Tile, Hardwood
Fireplaces Number 1
Fireplaces Type Gas
Inclusions NA
Appliance Central Air Conditioner, Dishwasher, Dryer, Electric Stove, Garage Control(s), Range Hood, Refrigerator, Washer
Laundry Main Level
Exterior
Parking Features Double Garage Attached
Garage Spaces 4.0
Garage Description Double Garage Attached
Fence None
Community Features Fishing, Golf, Lake, Park, Playground, Schools Nearby, Shopping Nearby, Sidewalks, Walking/Bike Paths
Roof Type Asphalt Shingle
Porch Balcony(s), Front Porch, Patio
Lot Frontage 43.11
Exposure W
Total Parking Spaces 4
Building
Lot Description Back Yard, Landscaped, Views
Foundation Poured Concrete
Architectural Style 2 Storey
Level or Stories Two
Structure Type Mixed,Stone,Stucco,Wood Frame
Others
Restrictions None Known
Tax ID 57472963
Ownership Private
LET US HELP YOU SELL YOUR HOME





