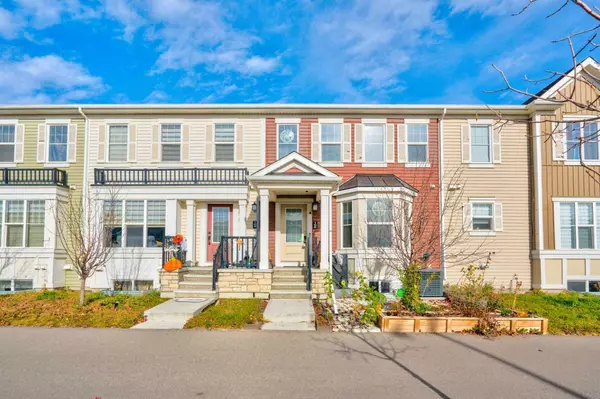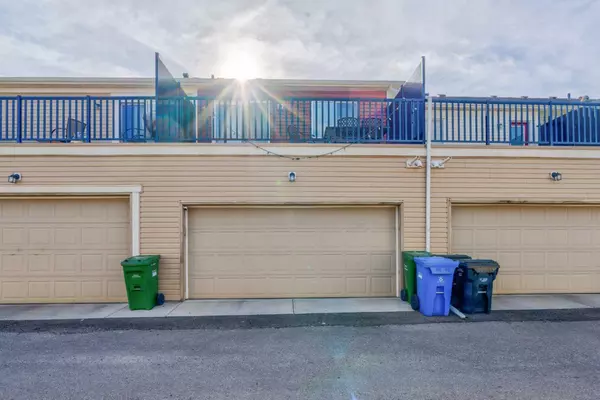
UPDATED:
12/19/2024 04:50 PM
Key Details
Property Type Townhouse
Sub Type Row/Townhouse
Listing Status Active
Purchase Type For Sale
Square Footage 1,337 sqft
Price per Sqft $392
Subdivision Cityscape
MLS® Listing ID A2183179
Style 2 Storey
Bedrooms 3
Full Baths 2
Half Baths 1
Originating Board Calgary
Year Built 2018
Annual Tax Amount $2,905
Tax Year 2024
Lot Size 1,280 Sqft
Acres 0.03
Property Description
This home also includes a DOUBLE attached garage, fully INSULATED & drywalled, with storage shelves for easy organization. Air conditioning for those warm summer days. Upstairs, the bonus room opens to a large private patio, perfect for the family to play, sunbathe, or eat outdoors.
The basement is awaiting your design and has plumbing ready for a future bathroom and an egress window, allowing you to expand your living space.
Surrounded by a 115-acre reserve, Cityscape offers chances to hike and bike, with parks and playgrounds nearby. The area also boasts excellent schools and is close to Sunridge Mall and CrossIron Mills for shopping.
Don't miss this chance to live in a popular Calgary neighborhood. Schedule your visit today!
Location
Province AB
County Calgary
Area Cal Zone Ne
Zoning DC
Direction S
Rooms
Other Rooms 1
Basement Full, Unfinished
Interior
Interior Features Breakfast Bar, Granite Counters, High Ceilings, Kitchen Island, No Animal Home, No Smoking Home, Vinyl Windows, Walk-In Closet(s)
Heating Forced Air, Natural Gas
Cooling Central Air
Flooring Carpet, Ceramic Tile, Vinyl Plank
Appliance Central Air Conditioner, Dishwasher, Gas Range, Microwave Hood Fan, Refrigerator, Washer/Dryer, Window Coverings
Laundry Upper Level
Exterior
Parking Features Additional Parking, Alley Access, Double Garage Attached, Garage Door Opener, Garage Faces Rear, Insulated
Garage Spaces 2.0
Garage Description Additional Parking, Alley Access, Double Garage Attached, Garage Door Opener, Garage Faces Rear, Insulated
Fence None
Community Features Park, Playground, Schools Nearby, Shopping Nearby, Sidewalks, Street Lights, Walking/Bike Paths
Roof Type Asphalt Shingle
Porch Deck, Patio
Lot Frontage 19.85
Total Parking Spaces 2
Building
Lot Description Front Yard, Low Maintenance Landscape, Interior Lot, Landscaped, Level, Street Lighting
Foundation Poured Concrete
Architectural Style 2 Storey
Level or Stories Two
Structure Type Other,Vinyl Siding
Others
Restrictions None Known
Tax ID 95177504
Ownership Private
LET US HELP YOU SELL YOUR HOME





