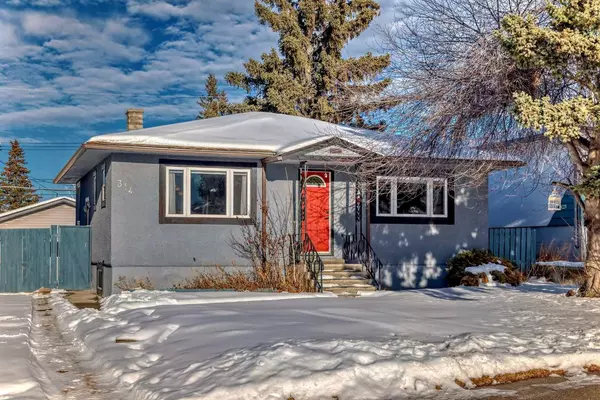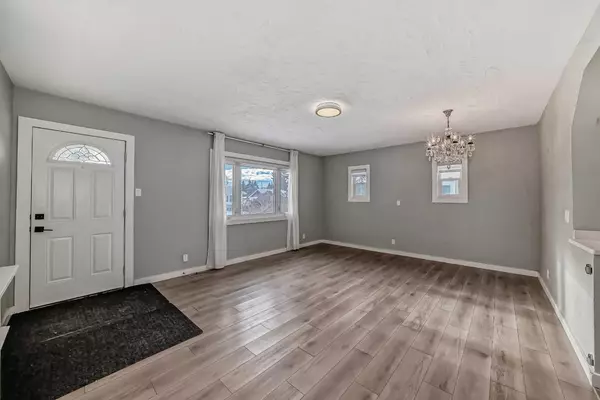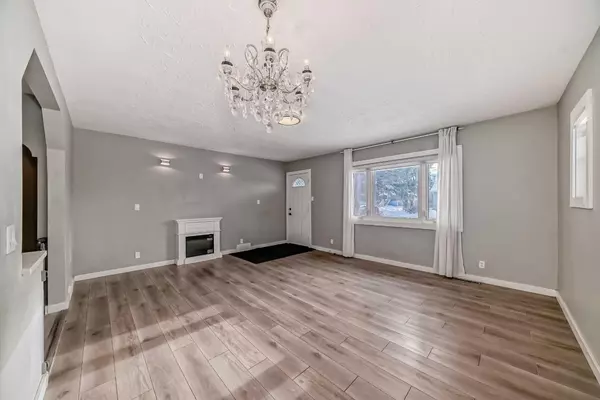
UPDATED:
12/10/2024 02:15 AM
Key Details
Property Type Single Family Home
Sub Type Detached
Listing Status Active
Purchase Type For Sale
Square Footage 964 sqft
Price per Sqft $693
Subdivision Highland Park
MLS® Listing ID A2182514
Style Bungalow
Bedrooms 4
Full Baths 2
Originating Board Calgary
Year Built 1950
Annual Tax Amount $3,531
Tax Year 2024
Lot Size 5,758 Sqft
Acres 0.13
Property Description
The basement ( illegal Suite) boasts a separate entrance, a 2nd kitchen, 2 bedrooms, a full bathroom, and large egress windows. Other upgrades include a large double garage, newer windows, a roof replaced in 2015, a newer hot water tank, and a deck added in 2018. The electrical has been updated, and the home is ready for immediate enjoyment. With so many features, this property is truly one-of-a-kind! Come see it today!
Location
Province AB
County Calgary
Area Cal Zone Cc
Zoning R-CG
Direction S
Rooms
Basement Separate/Exterior Entry, Finished, Full
Interior
Interior Features Bar, Double Vanity
Heating Fireplace(s), Forced Air, Natural Gas
Cooling None
Flooring Laminate, Tile, Vinyl Plank
Fireplaces Number 1
Fireplaces Type Electric
Inclusions NA
Appliance Dishwasher, Dryer, Electric Stove, Garage Control(s), Microwave Hood Fan, Refrigerator, Washer, Window Coverings
Laundry Common Area, In Basement
Exterior
Parking Features Double Garage Detached, Parking Pad
Garage Spaces 2.0
Garage Description Double Garage Detached, Parking Pad
Fence Fenced
Community Features Shopping Nearby, Sidewalks
Roof Type Asphalt Shingle
Porch Deck
Lot Frontage 50.04
Total Parking Spaces 4
Building
Lot Description Back Lane, Back Yard, City Lot, Rectangular Lot
Foundation Poured Concrete
Architectural Style Bungalow
Level or Stories One
Structure Type Stucco,Wood Frame
Others
Restrictions None Known
Tax ID 95441378
Ownership Private
LET US HELP YOU SELL YOUR HOME





