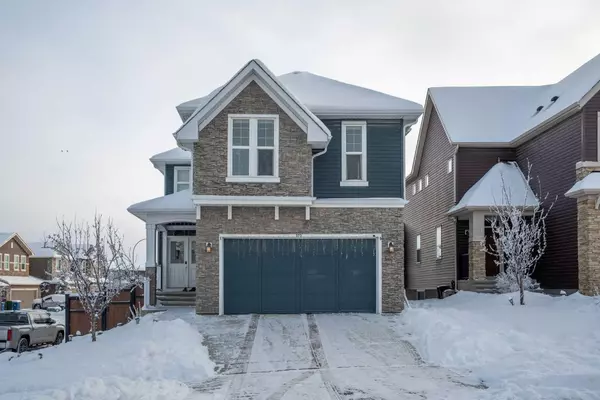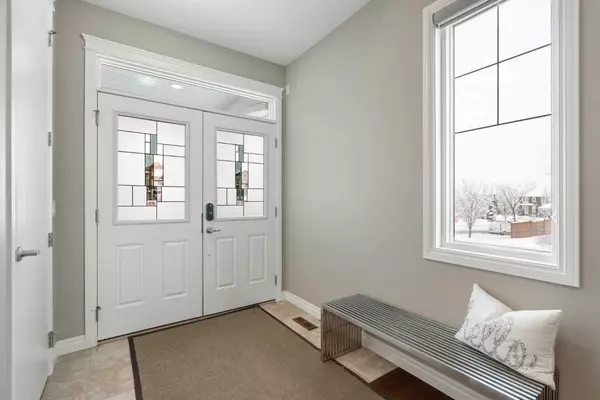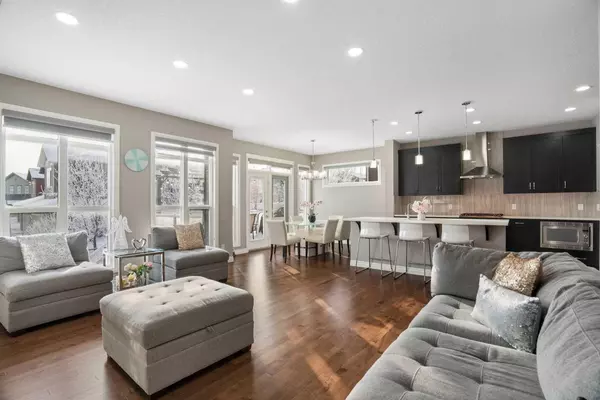
UPDATED:
12/20/2024 07:15 AM
Key Details
Property Type Single Family Home
Sub Type Detached
Listing Status Active
Purchase Type For Sale
Square Footage 2,448 sqft
Price per Sqft $357
Subdivision Nolan Hill
MLS® Listing ID A2181713
Style 2 Storey
Bedrooms 4
Full Baths 4
HOA Fees $110/ann
HOA Y/N 1
Originating Board Calgary
Year Built 2015
Annual Tax Amount $5,490
Tax Year 2024
Lot Size 5,328 Sqft
Acres 0.12
Property Description
Built in 2015 by Trico Homes, this property boasts a fully finished basement (2018), and a recently added main floor office space (2022). The main floor features a bright, expanded dining area adjacent to the kitchen, which is outfitted with new stainless steel appliances (2024) and sleek quartz countertops. Relax in the living room, complete with a cozy gas fireplace, and new privacy blinds installed in 2024.
The upper floor is designed for comfort and functionality, featuring a built-in office, a spacious bonus room, and Hunter Douglas blinds throughout. The luxurious primary suite includes a 5-piece ensuite with a jetted tub, dual sinks, and a walk-in closet. Two additional bedrooms, a full bathroom, and an upstairs laundry room complete the level. It is worth noting that this home has a TWO HIGH EFFICIENCY FURNACE set up (one for the main/basement, and the other for the bedroom level to optimize your utility costs) - complete with AIR CONDITIONING on the upper floor bedroom level for year round sleeping comfort!
The fully finished basement offers even more living space with a media room equipped with built-in surround sound speakers, a fourth bedroom, and an additional full bathroom.
Outside, the backyard backs onto a scenic pathway, providing privacy and a serene outdoor setting. The property is also conveniently located near a bus stop for easy commuting.
Situated in Calgary's vibrant northwest, Nolan Hill provides a perfect blend of modern amenities and natural beauty. Enjoy scenic walking trails, parks, and playgrounds, all within a welcoming, family-friendly environment. With nearby shopping and dining, and all services at Sage Hill and Beacon Hill, plus easy access to major routes like Stoney Trail, this is a community that offers both convenience and charm—making it the ideal place to call home.
Location
Province AB
County Calgary
Area Cal Zone N
Zoning R-G
Direction N
Rooms
Other Rooms 1
Basement Finished, Full
Interior
Interior Features Breakfast Bar, Built-in Features, Closet Organizers, Double Vanity, Jetted Tub, Kitchen Island, No Animal Home, No Smoking Home, Pantry, Quartz Counters, Walk-In Closet(s)
Heating High Efficiency, Forced Air
Cooling Central Air, Partial
Flooring Carpet, Hardwood, Tile
Fireplaces Number 1
Fireplaces Type Gas, Living Room, Mantle, Tile
Appliance Dishwasher, Dryer, Garage Control(s), Gas Stove, Microwave, Refrigerator, Washer, Window Coverings
Laundry Upper Level
Exterior
Parking Features Double Garage Attached
Garage Spaces 2.0
Garage Description Double Garage Attached
Fence Fenced
Community Features Playground, Schools Nearby, Shopping Nearby, Sidewalks, Street Lights, Walking/Bike Paths
Amenities Available Other
Roof Type Asphalt Shingle
Porch Deck
Lot Frontage 45.64
Total Parking Spaces 4
Building
Lot Description Back Yard, Backs on to Park/Green Space, Corner Lot
Foundation Poured Concrete
Architectural Style 2 Storey
Level or Stories Two
Structure Type Stone,Vinyl Siding,Wood Frame
Others
Restrictions Easement Registered On Title,Restrictive Covenant-Building Design/Size,Utility Right Of Way
Tax ID 94989728
Ownership Private
LET US HELP YOU SELL YOUR HOME





