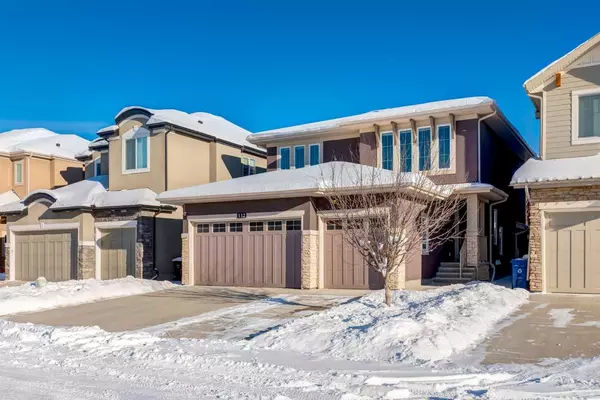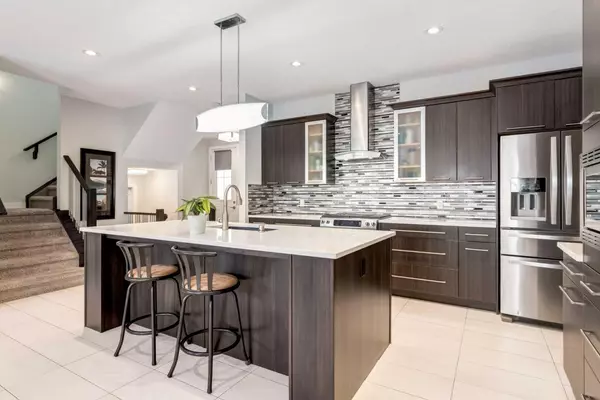
UPDATED:
12/02/2024 06:45 PM
Key Details
Property Type Single Family Home
Sub Type Detached
Listing Status Active
Purchase Type For Sale
Square Footage 2,253 sqft
Price per Sqft $407
Subdivision Evanston
MLS® Listing ID A2181094
Style 2 Storey
Bedrooms 4
Full Baths 3
Half Baths 1
Originating Board Calgary
Year Built 2013
Annual Tax Amount $5,042
Tax Year 2024
Lot Size 4,746 Sqft
Acres 0.11
Property Description
Step inside to discover a thoughtfully designed layout featuring modern finishes, an abundance of natural light, and plenty of space for your growing family. The open-concept main floor boasts a stunning kitchen with high-end stainless steel appliances, gas stove, quartz countertops, Blanco granite sink, separate walk-in pantry and an expansive island – perfect for entertaining or casual family meals.
The cozy living room, complete with a feature fireplace, invites relaxation, while the adjacent dining area opens to a private backyard with new composite deck – with low maintenance concrete yard, perfect for outdoor sports. Upstairs, you’ll find a spacious primary suite with a luxurious ensuite with quartz counters, separate shower, soaker tub and walk-in closet, along with generously sized bedrooms and a versatile bonus room with coffered ceilings and upper floor laundry.
The developed basement adds even more living space with 9 ft ceilings, options for a home theater, gym, or guest suite. Additional features include, energy-efficient upgrades, Air Conditioning installed 2022, water softener, new hot water tank 2024, large composite deck and walking proximity to the newer K-9 Catholic School, parks, and amenities.
This is more than just a house – it’s your next chapter. Don’t miss the chance to call 112 Evansridge Place NW your forever home!
Location
Province AB
County Calgary
Area Cal Zone N
Zoning R-G
Direction W
Rooms
Other Rooms 1
Basement Finished, Full
Interior
Interior Features Breakfast Bar, Built-in Features, Central Vacuum, Closet Organizers, High Ceilings, Kitchen Island, Open Floorplan, Pantry, Quartz Counters, Recessed Lighting, Storage, Walk-In Closet(s)
Heating Forced Air, Natural Gas
Cooling Central Air
Flooring Carpet, Ceramic Tile
Fireplaces Number 1
Fireplaces Type Gas, Living Room, Stone
Inclusions Upstairs Entertainment Unit, TV in Basement, Garage Heater
Appliance Central Air Conditioner, Dishwasher, Garage Control(s), Gas Stove, Microwave, Range Hood, Washer/Dryer, Water Softener, Window Coverings
Laundry Laundry Room, Upper Level
Exterior
Parking Features Front Drive, Heated Garage, Triple Garage Attached
Garage Spaces 3.0
Garage Description Front Drive, Heated Garage, Triple Garage Attached
Fence Cross Fenced
Community Features Park, Playground, Schools Nearby, Shopping Nearby, Tennis Court(s), Walking/Bike Paths
Roof Type Asphalt Shingle
Porch Deck, Front Porch, Patio
Lot Frontage 41.93
Total Parking Spaces 6
Building
Lot Description Back Yard, Cul-De-Sac, Few Trees, Front Yard, Garden, Low Maintenance Landscape, Landscaped, Rectangular Lot
Foundation Poured Concrete
Architectural Style 2 Storey
Level or Stories Two
Structure Type Stone,Stucco,Wood Frame
Others
Restrictions None Known
Tax ID 95127258
Ownership Private
LET US HELP YOU SELL YOUR HOME





