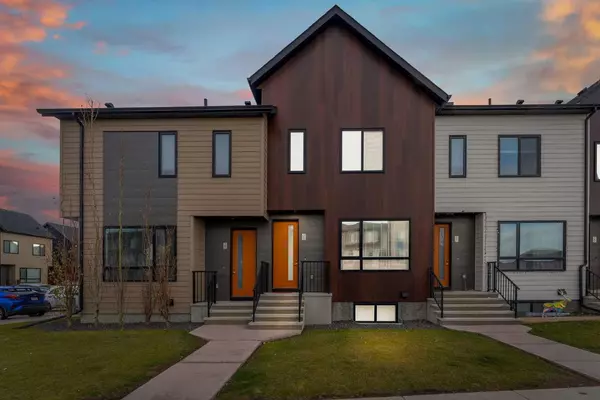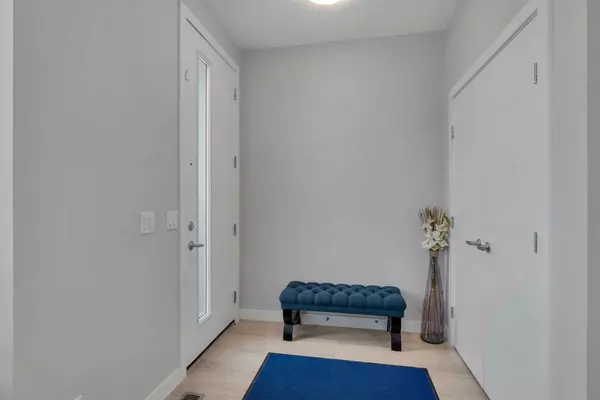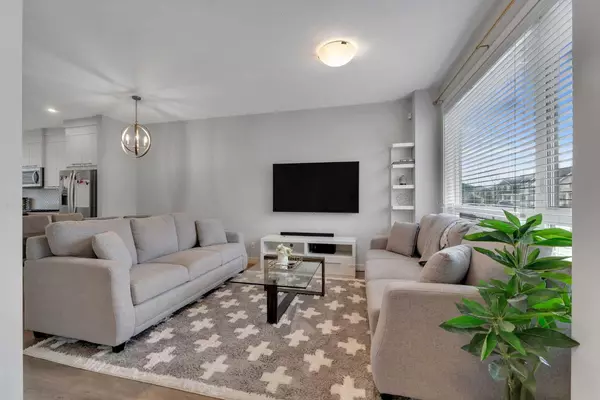
UPDATED:
12/17/2024 09:05 PM
Key Details
Property Type Townhouse
Sub Type Row/Townhouse
Listing Status Active
Purchase Type For Sale
Square Footage 1,202 sqft
Price per Sqft $378
Subdivision Redstone
MLS® Listing ID A2180395
Style 2 Storey
Bedrooms 3
Full Baths 3
Half Baths 1
Condo Fees $295
HOA Fees $120/ann
HOA Y/N 1
Originating Board Calgary
Year Built 2018
Annual Tax Amount $2,448
Tax Year 2024
Lot Size 3,078 Sqft
Acres 0.07
Property Description
This unique property features two master bedrooms, each with its own 4-piece ensuite bathroom, offering privacy and comfort for all. The spacious, open-concept main floor boasts 9-foot ceilings and is designed for both style and function. The gourmet kitchen comes fully equipped with stainless steel appliances, a gas stove, and stunning quartz countertops—perfect for the home chef.
Relax in the expansive living area, ideal for unwinding or entertaining, while the adjacent dining room creates the perfect space for family meals and social gatherings.
Head downstairs to the finished basement, which expands your living space with a cozy bedroom, a full bathroom, and a versatile rec room that can serve as a hobby space, home office, or entertainment zone.
Not only does this home offer comfort and style, but it also provides convenience at every turn. The community of Redstone offers nearby amenities such as public transportation, playgrounds, and shopping centers. Whether you're enjoying the outdoors, running errands, or commuting, everything is within reach.
Location
Province AB
County Calgary
Area Cal Zone Ne
Zoning M-2
Direction NW
Rooms
Other Rooms 1
Basement Finished, Full
Interior
Interior Features Kitchen Island, No Animal Home, No Smoking Home
Heating Central
Cooling None
Flooring Carpet, Laminate, Tile
Inclusions None
Appliance Dishwasher, Gas Range, Microwave Hood Fan, Refrigerator, Washer/Dryer, Window Coverings
Laundry In Basement
Exterior
Parking Features Stall
Garage Description Stall
Fence Fenced
Community Features Park, Playground, Street Lights, Walking/Bike Paths
Amenities Available Other
Roof Type Asphalt Shingle
Porch Other
Lot Frontage 18.1
Total Parking Spaces 1
Building
Lot Description Back Yard
Foundation Poured Concrete
Architectural Style 2 Storey
Level or Stories Two
Structure Type Mixed,Wood Frame
Others
HOA Fee Include Amenities of HOA/Condo
Restrictions Condo/Strata Approval
Tax ID 95022958
Ownership Private
Pets Allowed Restrictions
LET US HELP YOU SELL YOUR HOME





