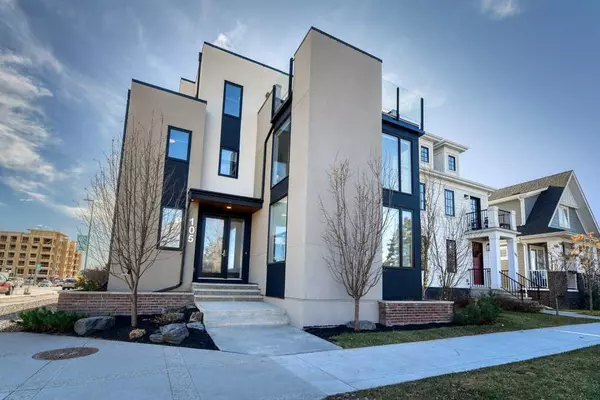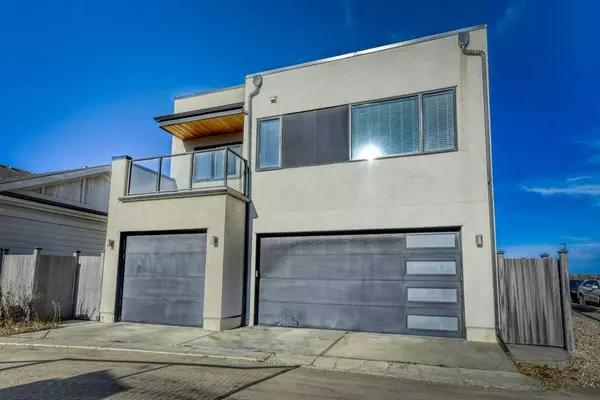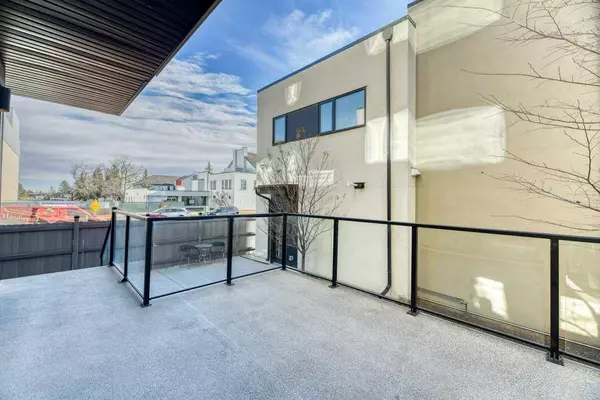UPDATED:
02/26/2025 01:35 PM
Key Details
Property Type Single Family Home
Sub Type Detached
Listing Status Active
Purchase Type For Sale
Square Footage 3,442 sqft
Price per Sqft $580
Subdivision Currie Barracks
MLS® Listing ID A2178270
Style 3 Level Split
Bedrooms 5
Full Baths 4
Half Baths 1
Originating Board Calgary
Year Built 2018
Annual Tax Amount $10,831
Tax Year 2024
Lot Size 4,267 Sqft
Acres 0.1
Property Sub-Type Detached
Property Description
Location
Province AB
County Calgary
Area Cal Zone W
Zoning DC
Direction NE
Rooms
Other Rooms 1
Basement Finished, Full
Interior
Interior Features Built-in Features, Double Vanity, High Ceilings, Kitchen Island, No Smoking Home, Open Floorplan, Quartz Counters, Smart Home, Storage, Tankless Hot Water, Walk-In Closet(s), Wet Bar
Heating High Efficiency, In Floor, Natural Gas
Cooling Central Air
Flooring Carpet, Ceramic Tile, Hardwood
Fireplaces Number 1
Fireplaces Type Gas, Living Room, See Remarks
Appliance Bar Fridge, Built-In Oven, Central Air Conditioner, Dishwasher, Electric Stove, Garage Control(s), Gas Cooktop, Microwave, Microwave Hood Fan, Refrigerator, Tankless Water Heater, Washer/Dryer
Laundry Laundry Room, Sink, Upper Level
Exterior
Parking Features Garage Door Opener, Insulated, Rear Drive, Triple Garage Detached
Garage Spaces 3.0
Garage Description Garage Door Opener, Insulated, Rear Drive, Triple Garage Detached
Fence Fenced
Community Features Park, Playground, Schools Nearby, Shopping Nearby, Walking/Bike Paths
Roof Type Flat,Membrane
Porch Deck, Patio, Rooftop Patio
Lot Frontage 44.85
Exposure NE
Total Parking Spaces 3
Building
Lot Description Back Lane, Back Yard, Corner Lot, Landscaped, Underground Sprinklers
Building Description Stucco, Legal Carriage Suite 721.86 sq ft. 1 Bedroom, Full Bathroom, Full Kitchen, Large Bright Living Room with a Patio, Separate Furnace & Hot Water Tank, Full Washer & Dryer
Foundation Poured Concrete
Architectural Style 3 Level Split
Level or Stories Three Or More
Structure Type Stucco
Others
Restrictions None Known
Tax ID 94979281
Ownership Private
Virtual Tour https://youriguide.com/105_trasimeno_cres_s_w_calgary_ab
LET US HELP YOU SELL YOUR HOME




