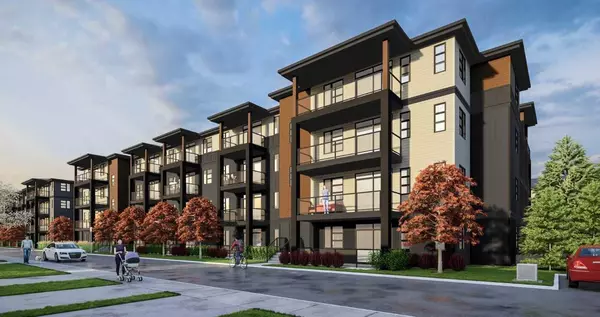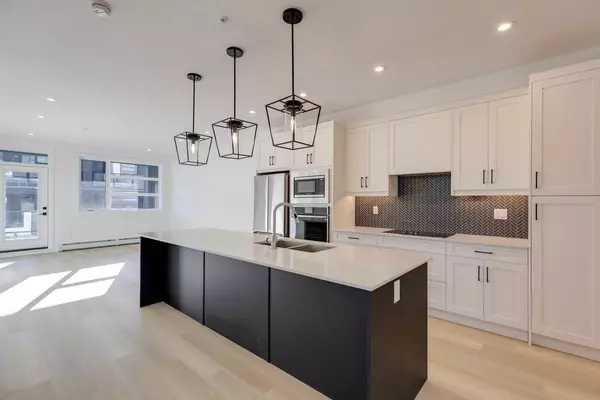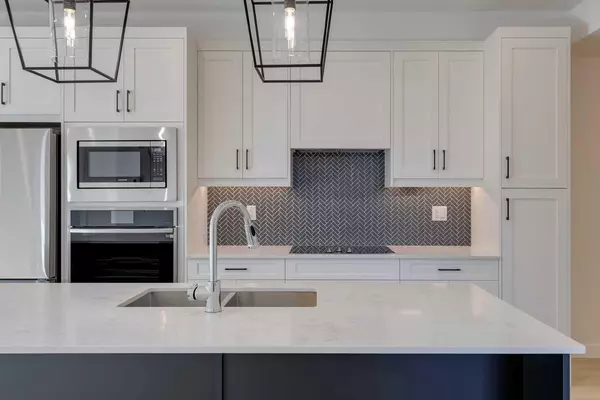
UPDATED:
12/08/2024 07:15 AM
Key Details
Property Type Condo
Sub Type Apartment
Listing Status Active
Purchase Type For Sale
Square Footage 1,005 sqft
Price per Sqft $437
Subdivision Livingston
MLS® Listing ID A2178117
Style Low-Rise(1-4)
Bedrooms 2
Full Baths 2
Condo Fees $390/mo
HOA Fees $467/ann
HOA Y/N 1
Originating Board Calgary
Year Built 2024
Property Description
Situated in Sage Walk Phase 2, you'll experience an escape amongst nature and walkable amenities in a location like no other. At your doorstep, walk around the adjoining pond, green space, and numerous retail and shopping experiences, including coffee shops, grocery stores, and restaurants. Don't miss out on one of the best condo locations in Calgary.
Why buy with Logel Homes? Acknowledged as Calgary's most award-winning multi-family builder, Logel Homes is built on a legacy of innovation, quality, and a passion for exceptional customer experience. Across 5000+ homes, 75+ buildings, and 25 years, Logel Homes's passion for homebuilding has resulted in the team being named the 4x consecutive Large Volume Multi-Family Builder of the Year, 8x Best Customer Experience & 2023's Builder of Choice, a 5-Star Google Rating (230+ reviews), and Canada's Best Managed Platinum winner, Logel Homes is setting the standard for multi-family living.
Location
Province AB
County Calgary
Area Cal Zone N
Zoning RCG
Direction SE
Rooms
Other Rooms 1
Basement None
Interior
Interior Features Breakfast Bar, Elevator, No Animal Home, No Smoking Home, Quartz Counters
Heating Hot Water, Natural Gas
Cooling Wall Unit(s)
Flooring Ceramic Tile, Vinyl Plank
Appliance Built-In Oven, Dishwasher, Electric Cooktop, ENERGY STAR Qualified Appliances, ENERGY STAR Qualified Dryer, ENERGY STAR Qualified Washer, Microwave, Range Hood, Wall/Window Air Conditioner
Laundry Laundry Room
Exterior
Parking Features Garage Door Opener, Underground
Garage Spaces 1.0
Garage Description Garage Door Opener, Underground
Community Features Lake, Park, Shopping Nearby
Amenities Available Elevator(s), Park, Parking, Secured Parking
Roof Type Asphalt Shingle
Porch Balcony(s), Wrap Around
Exposure SE
Total Parking Spaces 1
Building
Story 4
Foundation Poured Concrete
Architectural Style Low-Rise(1-4)
Level or Stories Single Level Unit
Structure Type Concrete,Wood Frame
New Construction Yes
Others
HOA Fee Include Gas,Heat,Professional Management,Reserve Fund Contributions,Sewer,Snow Removal,Trash,Water
Restrictions Pet Restrictions or Board approval Required
Ownership Private
Pets Allowed Restrictions, Cats OK, Dogs OK
LET US HELP YOU SELL YOUR HOME





