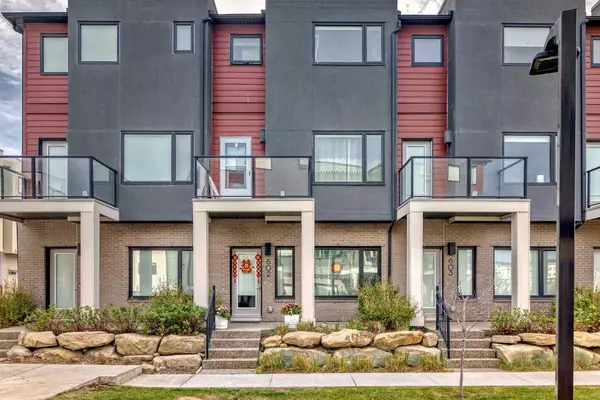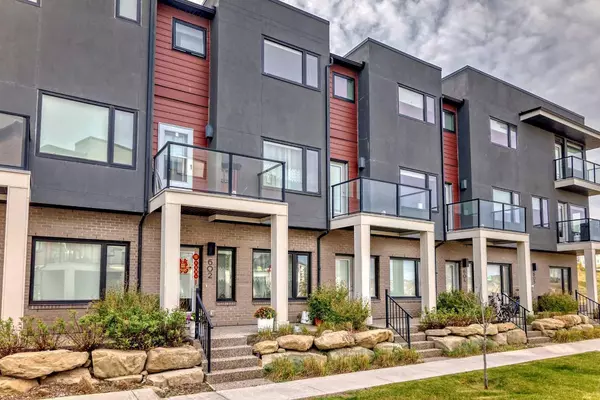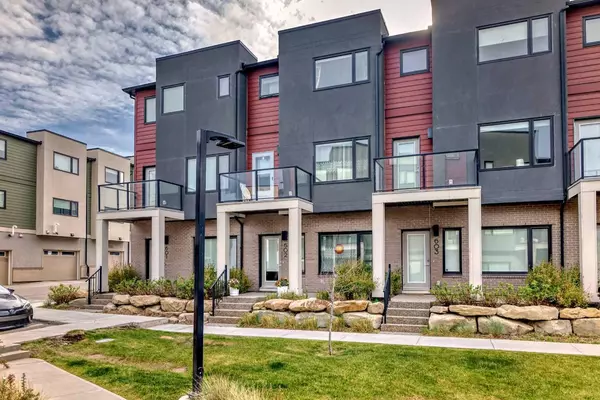
UPDATED:
11/28/2024 08:10 PM
Key Details
Property Type Townhouse
Sub Type Row/Townhouse
Listing Status Active
Purchase Type For Sale
Square Footage 1,569 sqft
Price per Sqft $302
Subdivision Sherwood
MLS® Listing ID A2172506
Style 3 Storey
Bedrooms 3
Full Baths 2
Half Baths 1
Condo Fees $443
Originating Board Calgary
Year Built 2016
Annual Tax Amount $2,918
Tax Year 2024
Property Description
Enjoy entertaining family and friends with an open concept living. The second floor has a ample natural lighting coming in from all the windows. The kitchen is upgraded with dark brown cabinets, stainless steel appliances, a sizeable island, and quartz countertops. The flex space when you walk into the home is perfect for those who work from home. You can use it however it fits in your lifestyle, i.e., a gym for the fitness enthusiast or an extra hobby room. The top floor features 3 bedrooms and 2 full baths. The unit also has a double car garage and 2 balconies.
The location of this townhouse is ideal for the nature lover. Step outside the front door and you will be strolling along the community park and massive pond. The commercial area if Sage Hill Crossing is also accessible by walking. Contact your realtor and schedule a showing!
Location
Province AB
County Calgary
Area Cal Zone N
Zoning M-1
Direction NW
Rooms
Other Rooms 1
Basement None
Interior
Interior Features Built-in Features, High Ceilings, Kitchen Island, No Smoking Home, Open Floorplan, Quartz Counters, Storage, Walk-In Closet(s)
Heating Forced Air
Cooling None
Flooring Carpet, Ceramic Tile, Laminate
Appliance Dishwasher, Garage Control(s), Microwave Hood Fan, Refrigerator, Washer/Dryer, Window Coverings
Laundry In Unit, Main Level
Exterior
Parking Features Double Garage Attached
Garage Spaces 2.0
Garage Description Double Garage Attached
Fence None
Community Features Park, Playground, Schools Nearby, Shopping Nearby, Sidewalks, Street Lights, Walking/Bike Paths
Amenities Available Park, Parking, Snow Removal, Trash, Visitor Parking
Roof Type Asphalt Shingle
Porch Balcony(s)
Total Parking Spaces 2
Building
Lot Description Low Maintenance Landscape, Landscaped
Foundation Poured Concrete
Architectural Style 3 Storey
Level or Stories Three Or More
Structure Type Brick,Composite Siding,Stucco
Others
HOA Fee Include Common Area Maintenance,Insurance,Professional Management,Snow Removal,Trash
Restrictions Board Approval,Pet Restrictions or Board approval Required
Tax ID 94989544
Ownership Private
Pets Allowed Restrictions, Yes
LET US HELP YOU SELL YOUR HOME





