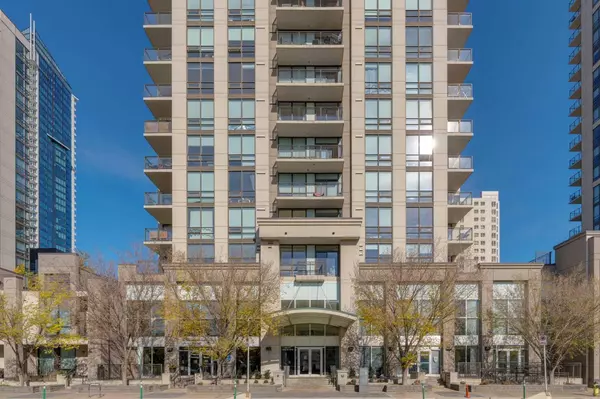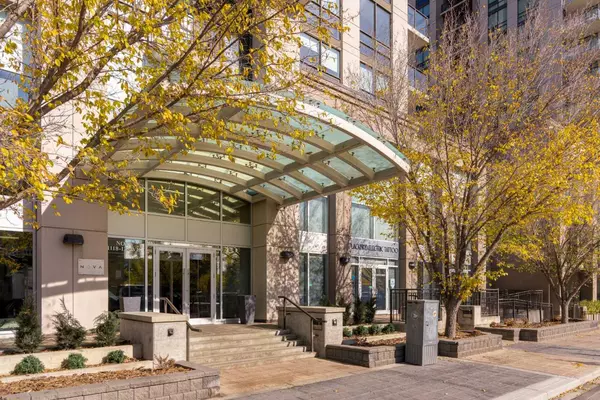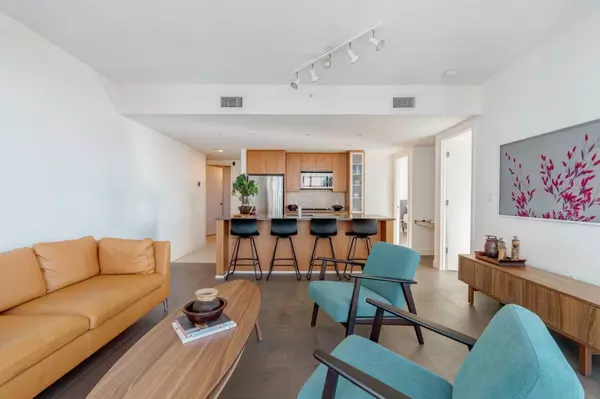UPDATED:
01/26/2025 07:15 AM
Key Details
Property Type Condo
Sub Type Apartment
Listing Status Active
Purchase Type For Sale
Square Footage 861 sqft
Price per Sqft $509
Subdivision Beltline
MLS® Listing ID A2172569
Style High-Rise (5+)
Bedrooms 2
Full Baths 2
Condo Fees $675/mo
Originating Board Calgary
Year Built 2008
Annual Tax Amount $2,052
Tax Year 2024
Property Description
Location
Province AB
County Calgary
Area Cal Zone Cc
Zoning CC-X
Direction SW
Rooms
Other Rooms 1
Interior
Interior Features Breakfast Bar, Closet Organizers, High Ceilings, Kitchen Island, No Animal Home, No Smoking Home, Quartz Counters, Recreation Facilities, Soaking Tub, Stone Counters, Walk-In Closet(s)
Heating Fan Coil, Natural Gas
Cooling Central Air
Flooring Hardwood, Laminate, Tile
Inclusions Ecobee Smart Thermostat with integrated security monitoring, Schlage smart lock wifi and touch pad enabled
Appliance Built-In Oven, Dishwasher, Dryer, Gas Cooktop, Humidifier, Microwave Hood Fan, Refrigerator, Washer, Window Coverings
Laundry In Unit, Laundry Room
Exterior
Parking Features Alley Access, Heated Garage, Parkade, Underground
Garage Spaces 1.0
Garage Description Alley Access, Heated Garage, Parkade, Underground
Community Features Schools Nearby, Shopping Nearby, Sidewalks, Street Lights, Walking/Bike Paths
Amenities Available Bicycle Storage, Elevator(s), Fitness Center, Guest Suite, Laundry, Parking, Party Room, Roof Deck, Secured Parking, Service Elevator(s), Storage, Trash, Visitor Parking
Porch Balcony(s), Deck, Patio
Exposure SW
Total Parking Spaces 1
Building
Story 27
Architectural Style High-Rise (5+)
Level or Stories Single Level Unit
Structure Type Concrete
Others
HOA Fee Include Amenities of HOA/Condo,Caretaker,Common Area Maintenance,Gas,Heat,Insurance,Maintenance Grounds,Parking,Professional Management,Reserve Fund Contributions,Security,Security Personnel,Sewer,Snow Removal,Trash,Water
Restrictions Pet Restrictions or Board approval Required
Tax ID 95209199
Ownership Private
Pets Allowed Restrictions
LET US HELP YOU SELL YOUR HOME




