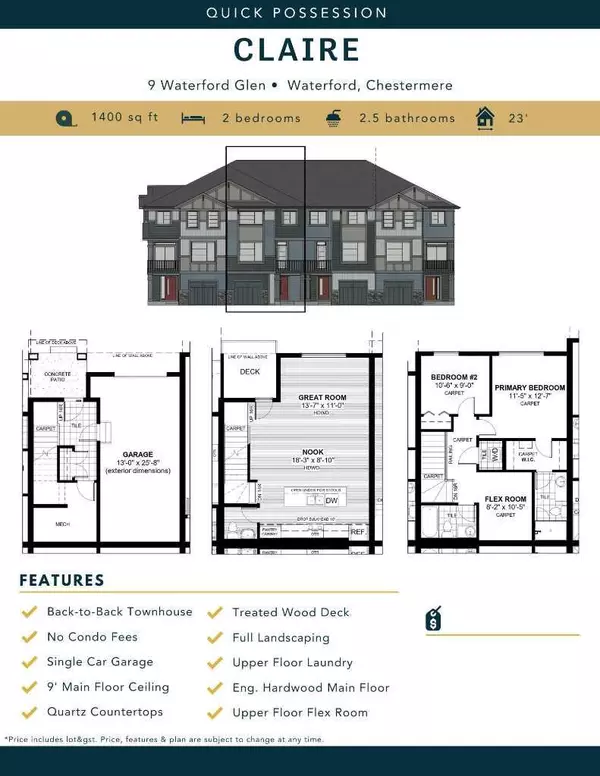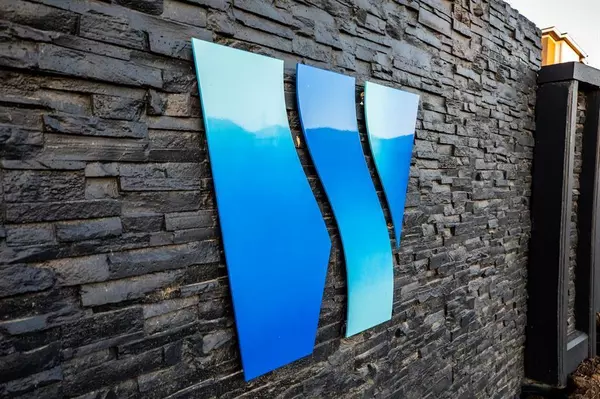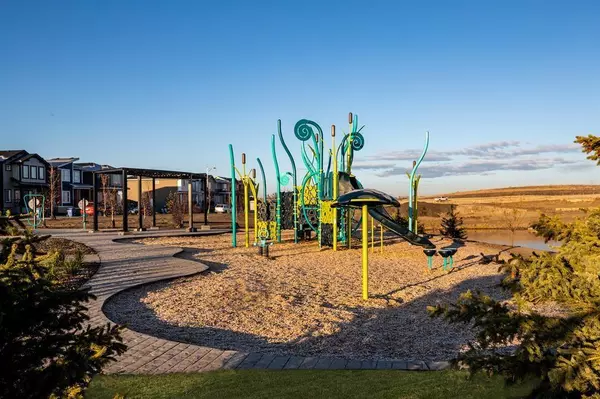UPDATED:
11/30/2024 08:40 PM
Key Details
Property Type Townhouse
Sub Type Row/Townhouse
Listing Status Active
Purchase Type For Sale
Square Footage 1,505 sqft
Price per Sqft $325
MLS® Listing ID A2171522
Style 3 Storey
Bedrooms 2
Full Baths 2
Half Baths 1
Originating Board Calgary
Lot Size 1,333 Sqft
Acres 0.03
Property Description
Under Construction: 5 - 7 Months to Build
Discover this beautifully designed 2-bedroom plus flex room townhome, featuring 2.5 baths and the perfect blend of modern luxury and functional living.
Key Features:
Spacious Layout: Enjoy an open-concept living area with engineered hardwood floors that seamlessly flows into a large kitchen with a stunning island, perfect for entertaining.
Elegant Kitchen: Equipped with a gas stove, refrigerator, over-the-range microwave, and a BBQ gas line leading to the main floor deck for easy outdoor grilling.
Luxurious Bathrooms: Full tile shower in the ensuite and tub in the main bath.
Convenient Upstairs Laundry: No more hauling laundry up and down stairs!
Master Retreat: A generous walk-in closet provides ample storage.
Outdoor Living: Relax on your balcony or enjoy additional outdoor space on the main floor deck.
Oversized Single Garage: Plenty of room for your vehicle and additional storage.
Nestled in a vibrant community, this townhome is ideal for families, professionals, or anyone seeking a stylish, low-maintenance lifestyle. Don’t miss your chance to own this exceptional property—schedule your viewing today!
Location
Province AB
County Chestermere
Zoning DC
Direction E
Rooms
Other Rooms 1
Basement None
Interior
Interior Features Open Floorplan, Pantry, Quartz Counters, Walk-In Closet(s)
Heating Forced Air
Cooling None
Flooring Carpet, Ceramic Tile, Wood
Appliance Dishwasher, Gas Stove, Microwave Hood Fan, Refrigerator
Laundry In Unit
Exterior
Parking Features Single Garage Attached
Garage Spaces 1.0
Garage Description Single Garage Attached
Fence None
Community Features Park, Playground, Schools Nearby, Shopping Nearby, Sidewalks, Street Lights, Walking/Bike Paths
Roof Type Asphalt Shingle
Porch Patio
Lot Frontage 7.01
Total Parking Spaces 1
Building
Lot Description City Lot, Level, Street Lighting
Foundation Poured Concrete
Architectural Style 3 Storey
Level or Stories Three Or More
Structure Type Stone,Vinyl Siding
New Construction Yes
Others
Restrictions None Known
Ownership Private
LET US HELP YOU SELL YOUR HOME




