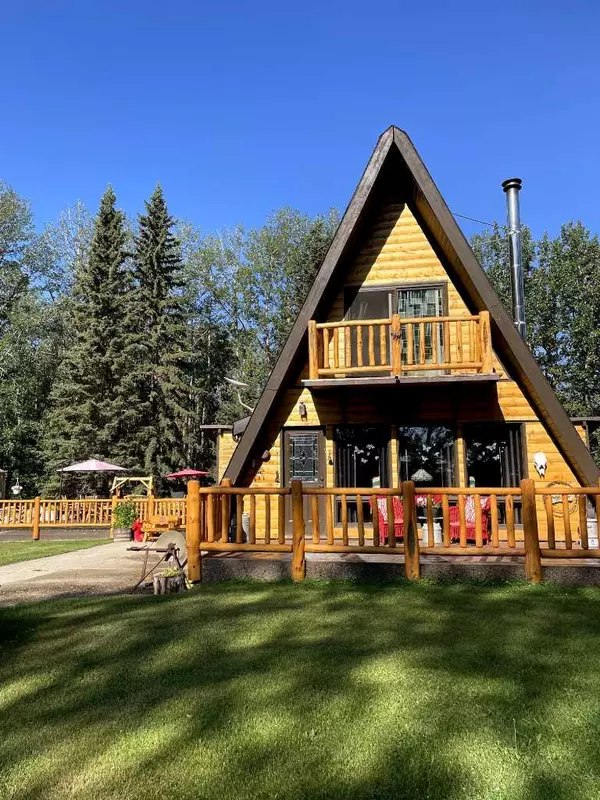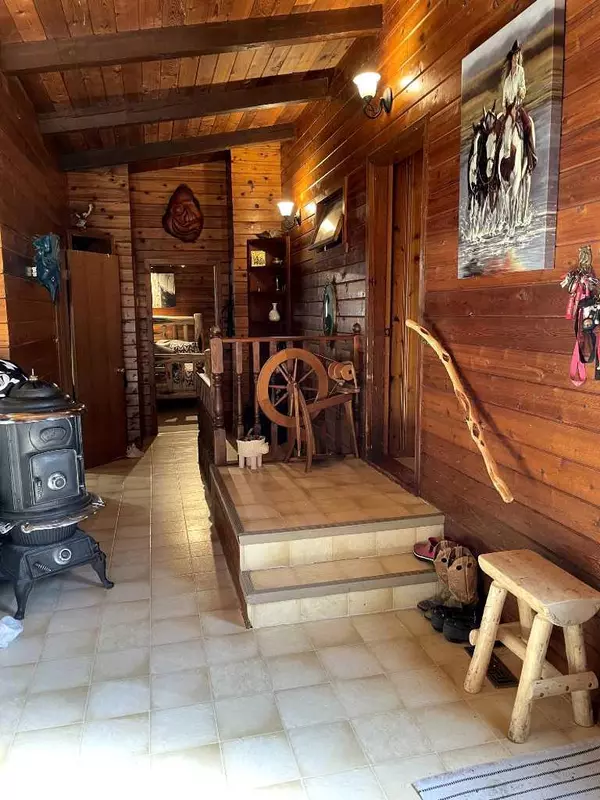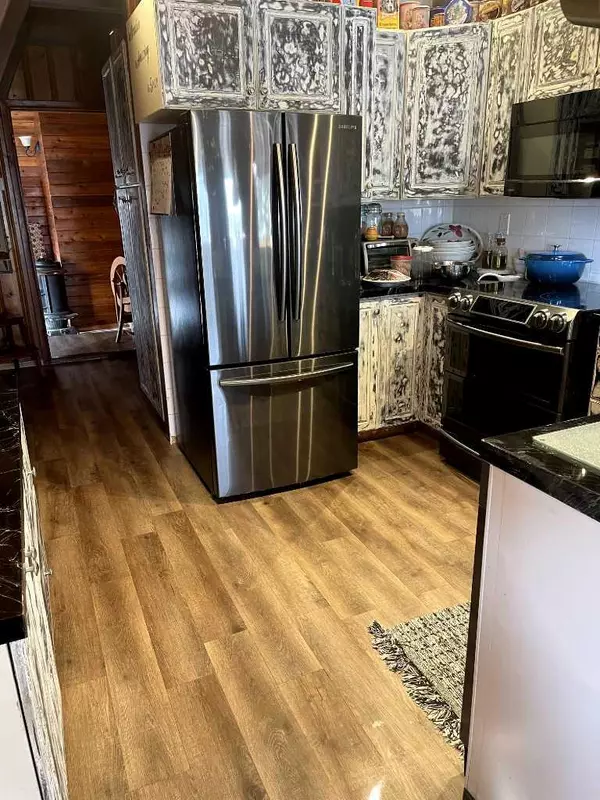UPDATED:
Key Details
Sold Price $975,000
Property Type Single Family Home
Sub Type Detached
Listing Status Sold
Purchase Type For Sale
Square Footage 1,473 sqft
Price per Sqft $661
MLS® Listing ID A2168253
Sold Date 11/22/24
Style 2 Storey,Acreage with Residence
Bedrooms 2
Full Baths 2
Originating Board Lethbridge and District
Year Built 1964
Annual Tax Amount $3,763
Tax Year 2024
Lot Size 6.860 Acres
Acres 6.86
Property Description
The propert offers mature trees, fruit producing trees and wildlife year round.
The centerpiece of this property is a beautiful A-frame character home featuring 2 bedrooms and 2 bathrooms. Cozy up by the wood stove on the main floor or step out onto the upstairs balcony to enjoy serene views of the countryside. This house offers new appliances and recent renovations. With a main floor master bedroom and launry, this house still offers functionality for those also seeking an outdoor lifestyle.
For the hobbyist or car enthusiast, there’s a spacious heated 3-car garage that includes a 600 sq ft finished living space attached to it. This versatile area comes with a full bathroom and an extra sink, offering additional living or work options while maintaining the functionality of the garage. There is also an extra heated single car garage, all with 220V power.
The property is fully equipped for animal lovers and gardeners alike, with multiple outbuildings, including 4 horse shelters, 2 sheds, chicken coops, a greenhouse, lawn mower shed, auto waterer, and two fenced horse pastures. Enjoy the peaceful surroundings with a large pond, garden, and the added security of a fully fenced property with an electric gate at the entrance.
Don’t miss the opportunity to own this incredible piece of paradise, offering a rural lifestyle with the convenience of city proximity!
Location
Province AB
County Foothills County
Zoning CR
Direction E
Rooms
Basement Partial, Unfinished
Interior
Interior Features Breakfast Bar, Central Vacuum, Natural Woodwork, Storage, Vaulted Ceiling(s)
Heating Fireplace(s), Forced Air, Natural Gas, Wood
Cooling None
Flooring Tile, Vinyl Plank
Fireplaces Number 1
Fireplaces Type Wood Burning Stove
Appliance Dishwasher, Microwave, Refrigerator, Stove(s), Washer/Dryer
Laundry Main Level
Exterior
Garage 220 Volt Wiring, Boat, Driveway, Electric Gate, Garage Door Opener, Gated, Gravel Driveway, Heated Garage, Insulated, Parking Pad, RV Access/Parking, RV Garage, Triple Garage Detached, Workshop in Garage
Garage Spaces 3.0
Garage Description 220 Volt Wiring, Boat, Driveway, Electric Gate, Garage Door Opener, Gated, Gravel Driveway, Heated Garage, Insulated, Parking Pad, RV Access/Parking, RV Garage, Triple Garage Detached, Workshop in Garage
Fence Fenced
Community Features Fishing
Roof Type Asphalt Shingle
Porch Balcony(s), Deck, Wrap Around
Building
Lot Description Creek/River/Stream/Pond, Fruit Trees/Shrub(s), Front Yard, Garden, Landscaped, Many Trees, Native Plants, Open Lot, Pasture, Private, Secluded, Treed, Views
Foundation Poured Concrete
Sewer Septic Field, Septic Tank
Water Well
Architectural Style 2 Storey, Acreage with Residence
Level or Stories Two
Structure Type Shingle Siding,Wood Frame,Wood Siding
Others
Restrictions None Known
Tax ID 93152907
Ownership Private
LET US HELP YOU SELL YOUR HOME





