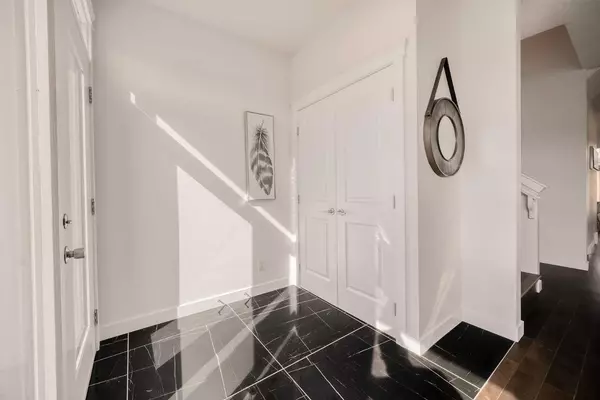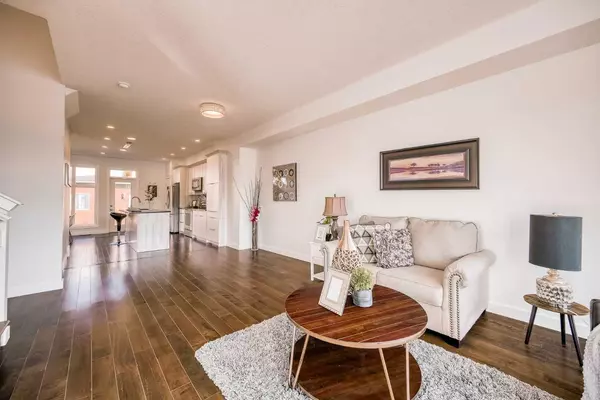UPDATED:
11/20/2024 07:40 PM
Key Details
Property Type Single Family Home
Sub Type Semi Detached (Half Duplex)
Listing Status Active
Purchase Type For Sale
Square Footage 1,602 sqft
Price per Sqft $468
Subdivision Winston Heights/Mountview
MLS® Listing ID A2167502
Style 2 Storey,Side by Side
Bedrooms 4
Full Baths 3
Half Baths 1
Originating Board Calgary
Year Built 2015
Annual Tax Amount $4,280
Tax Year 2024
Lot Size 2,691 Sqft
Acres 0.06
Property Description
Upstairs you are greeted by a bonus room where you can wind yourself down. The primary bedroom is good-sized one with a walk-in closet. The 5 piece ensuite in the primary bedroom has a dual vanity, quartz counters, soaker tub and a shower. The 2nd bedroom The 3rd bedroom are very bright. There is room on the upper floor to have the stacked washer and dryer. The main and upper floors are finished by brand new hardwood flooring.
The basement is completely finished with a spacious rec room with wet bar and brand new bar fridge. The 4th bedroom downstairs is very spacious. There is also a 4-piece bath with quartz counters, a soaker tub.
Stepping out of the kitchen, it’s your private yard. Walking along the paved road and low maintenance lawn, you’ll get to the detached double car garage. This beautiful home is Located in the prestigious Winston Heights area, it is within walking distance to a public school, has easy access to downtown, shopping, golf courses and the airport.
Location
Province AB
County Calgary
Area Cal Zone Cc
Zoning R-C2
Direction S
Rooms
Other Rooms 1
Basement Finished, Full
Interior
Interior Features Closet Organizers, Double Vanity, Kitchen Island, No Animal Home, No Smoking Home, Pantry, Quartz Counters, Walk-In Closet(s), Wet Bar
Heating Forced Air
Cooling None
Flooring Ceramic Tile, Hardwood, Laminate
Inclusions None
Appliance Dishwasher, Electric Stove, Microwave Hood Fan, Refrigerator, Washer/Dryer Stacked
Laundry Upper Level
Exterior
Parking Features Double Garage Detached
Garage Spaces 2.0
Garage Description Double Garage Detached
Fence Fenced
Community Features Golf, Park, Schools Nearby, Shopping Nearby
Roof Type Asphalt Shingle
Porch None
Lot Frontage 23.39
Total Parking Spaces 2
Building
Lot Description Back Lane, Back Yard, Front Yard, Low Maintenance Landscape, Landscaped, Rectangular Lot
Foundation Poured Concrete
Architectural Style 2 Storey, Side by Side
Level or Stories Two
Structure Type Stone,Stucco
New Construction Yes
Others
Restrictions Utility Right Of Way
Ownership Private
LET US HELP YOU SELL YOUR HOME




