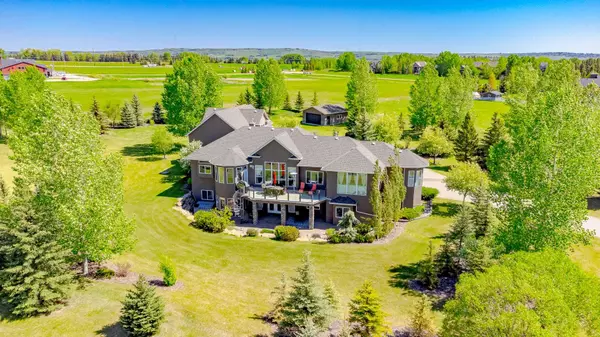
UPDATED:
11/11/2024 07:35 PM
Key Details
Property Type Single Family Home
Sub Type Detached
Listing Status Active
Purchase Type For Sale
Square Footage 4,110 sqft
Price per Sqft $583
Subdivision Springbank
MLS® Listing ID A2155041
Style Acreage with Residence,Bungalow
Bedrooms 6
Full Baths 3
Half Baths 6
Originating Board Calgary
Year Built 2001
Annual Tax Amount $6,772
Tax Year 2023
Lot Size 2.000 Acres
Acres 2.0
Property Description
Location
Province AB
County Rocky View County
Area Cal Zone Springbank
Zoning R-CRD
Direction SE
Rooms
Other Rooms 1
Basement Finished, Full, Walk-Out To Grade
Interior
Interior Features Bar, Built-in Features, Ceiling Fan(s), Central Vacuum, Closet Organizers, Crown Molding, Double Vanity, Granite Counters, High Ceilings, Kitchen Island, No Smoking Home, Open Floorplan, Pantry, Storage, Vaulted Ceiling(s), Walk-In Closet(s), Wet Bar, Wired for Sound
Heating In Floor, Fireplace(s), Forced Air, Natural Gas
Cooling Central Air
Flooring Carpet, Ceramic Tile, Cork, Hardwood, Slate
Fireplaces Number 3
Fireplaces Type Basement, Blower Fan, Electric, Gas, Great Room, Mantle, Recreation Room, Stone, Three-Sided
Inclusions Swingset, gas fire table, basketball hoop, power movie screen, 3D projector
Appliance Bar Fridge, Built-In Oven, Built-In Refrigerator, Central Air Conditioner, Convection Oven, Dishwasher, Garage Control(s), Garburator, Gas Cooktop, Gas Water Heater, Humidifier, Instant Hot Water, Microwave, Oven-Built-In, Water Softener, Window Coverings
Laundry Main Level
Exterior
Garage Double Garage Detached, Driveway, Front Drive, Heated Garage, Oversized, Paved, RV Access/Parking, Triple Garage Attached
Garage Spaces 5.0
Garage Description Double Garage Detached, Driveway, Front Drive, Heated Garage, Oversized, Paved, RV Access/Parking, Triple Garage Attached
Fence None
Community Features Walking/Bike Paths
Utilities Available Cable Internet Access, Cable Connected, Electricity Connected, Natural Gas Connected, High Speed Internet Available, Phone Connected, Water Connected
Roof Type Asphalt Shingle
Porch Deck, Patio
Total Parking Spaces 10
Building
Lot Description Back Yard, Backs on to Park/Green Space, Front Yard, Lawn, No Neighbours Behind, Landscaped, Level, Treed
Foundation Poured Concrete
Sewer Septic Field, Septic Tank
Water Co-operative
Architectural Style Acreage with Residence, Bungalow
Level or Stories One
Structure Type Stone,Stucco,Wood Frame
Others
Restrictions Easement Registered On Title,Utility Right Of Way
Tax ID 93015354
Ownership Private,REALTOR®/Seller; Realtor Has Interest
LET US HELP YOU SELL YOUR HOME





