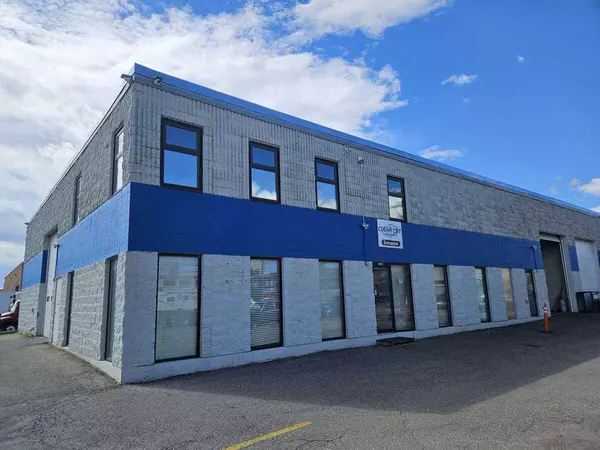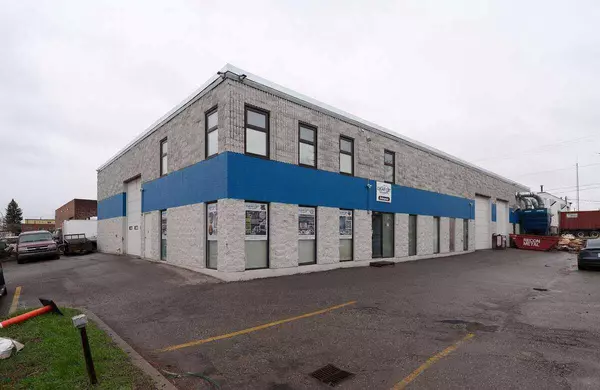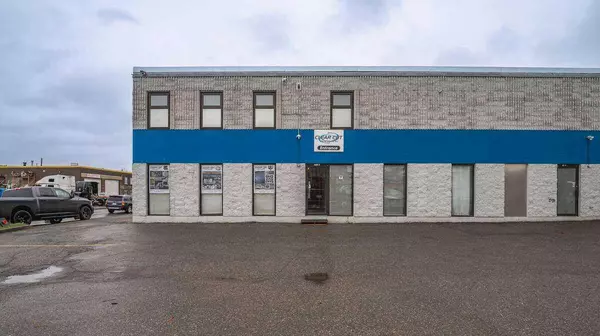REQUEST A TOUR If you would like to see this home without being there in person, select the "Virtual Tour" option and your agent will contact you to discuss available opportunities.
In-PersonVirtual Tour

$2,200,000
Est. payment /mo
UPDATED:
11/26/2024 09:10 PM
Key Details
Property Type Commercial
Sub Type Industrial
Listing Status Active
Purchase Type For Sale
Subdivision Alyth/Bonnybrook
MLS® Listing ID A2139309
Originating Board Central Alberta
Year Built 1975
Annual Tax Amount $25,824
Tax Year 2024
Property Description
For more information, please click on Brochure button below.
Centrally located in the Southeast district of Bonnybrook, with easy access to Blackfoot Trail, Deerfoot Trail, and 42nd Avenue. 0.33 Acres (14,375 sq ft). Concrete block building with newer roof (2019). 9,120 total developed sq ft (7,929 sq ft main floor plus 1083 sq ft developed office space/guest suite upstairs and 108 sq ft mezzanine). Heavy power upgrade 800amp/600volt 3-phase (1200amp transformer). Make-Up Air Unit (40 hp/575 volt) with programmable cleaning controls. Could easily be converted potentially into 3 separate condo bays plus separate upstairs office/suite. 3 Large Drive-In Doors (12 ft x 14ft, 1 Power & 2 Manual). 18 ft ceilings, New LED Lighting, Data Lines upgraded to Cat. 6. New A/C units up & down, furnaces up & down, and LED shop lighting. 1083 sq ft upstairs office/optional 2 bdrm/1 bath guest suite with a beautiful new kitchen and large island, bathroom with shower and 2 sinks and large closet, stack washer/dryer, storage, and new windows. Zoning I-R (Industrial - Redevelopment).
Centrally located in the Southeast district of Bonnybrook, with easy access to Blackfoot Trail, Deerfoot Trail, and 42nd Avenue. 0.33 Acres (14,375 sq ft). Concrete block building with newer roof (2019). 9,120 total developed sq ft (7,929 sq ft main floor plus 1083 sq ft developed office space/guest suite upstairs and 108 sq ft mezzanine). Heavy power upgrade 800amp/600volt 3-phase (1200amp transformer). Make-Up Air Unit (40 hp/575 volt) with programmable cleaning controls. Could easily be converted potentially into 3 separate condo bays plus separate upstairs office/suite. 3 Large Drive-In Doors (12 ft x 14ft, 1 Power & 2 Manual). 18 ft ceilings, New LED Lighting, Data Lines upgraded to Cat. 6. New A/C units up & down, furnaces up & down, and LED shop lighting. 1083 sq ft upstairs office/optional 2 bdrm/1 bath guest suite with a beautiful new kitchen and large island, bathroom with shower and 2 sinks and large closet, stack washer/dryer, storage, and new windows. Zoning I-R (Industrial - Redevelopment).
Location
Province AB
County Calgary
Area Cal Zone Cc
Zoning I-R
Others
Restrictions None Known
Ownership Private
Read Less Info
Listed by Easy List Realty
LET US HELP YOU SELL YOUR HOME





