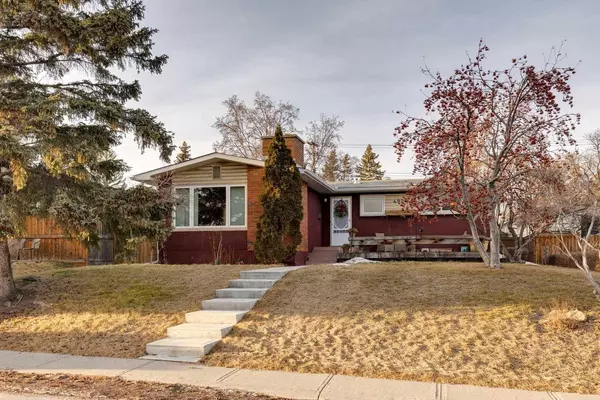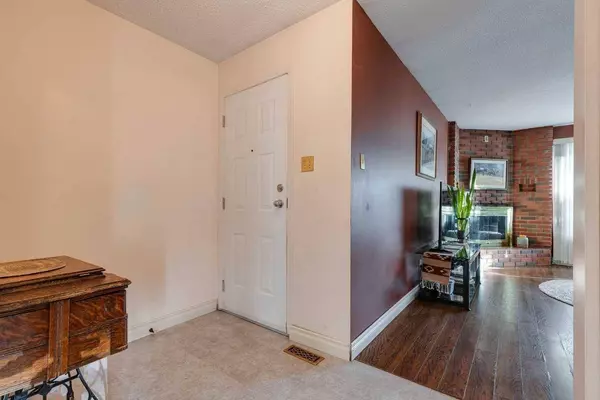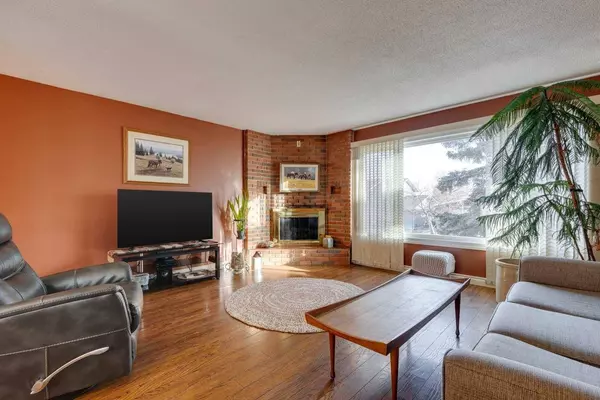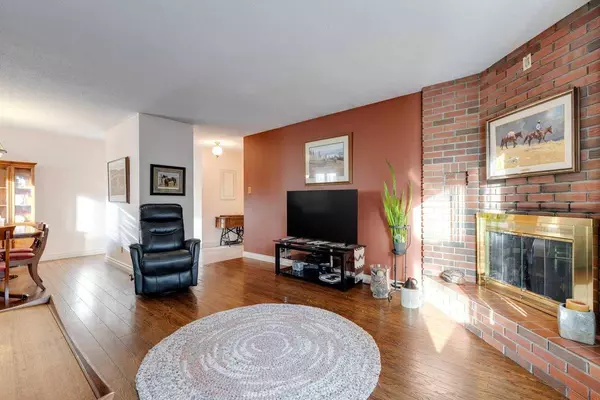
GALLERY
PROPERTY DETAIL
Key Details
Sold Price $630,0003.1%
Property Type Single Family Home
Sub Type Detached
Listing Status Sold
Purchase Type For Sale
Square Footage 1, 198 sqft
Price per Sqft $525
Subdivision North Haven
MLS Listing ID A2190739
Sold Date 03/12/25
Style Bungalow
Bedrooms 4
Full Baths 2
Year Built 1964
Annual Tax Amount $3,972
Tax Year 2024
Lot Size 6,060 Sqft
Acres 0.14
Property Sub-Type Detached
Source Calgary
Location
Province AB
County Calgary
Area Cal Zone N
Zoning R-CG
Direction S
Rooms
Basement Finished, Full
Building
Lot Description Back Lane, Rectangular Lot
Foundation Poured Concrete
Architectural Style Bungalow
Level or Stories One
Structure Type Brick,Stucco,Wood Frame
Interior
Interior Features See Remarks
Heating Forced Air, Natural Gas
Cooling None
Flooring Carpet, Hardwood, Laminate, Linoleum
Fireplaces Number 1
Fireplaces Type Brick Facing, Living Room, Wood Burning
Appliance Dishwasher, Electric Stove, Range Hood, Refrigerator
Laundry See Remarks
Exterior
Parking Features Single Garage Detached
Garage Spaces 1.0
Garage Description Single Garage Detached
Fence Fenced
Community Features Park, Playground, Schools Nearby, Shopping Nearby, Sidewalks, Street Lights
Roof Type Asphalt Shingle
Porch Front Porch, Patio
Lot Frontage 54.99
Total Parking Spaces 1
Others
Restrictions None Known
Tax ID 95171103
Ownership Private
CONTACT









