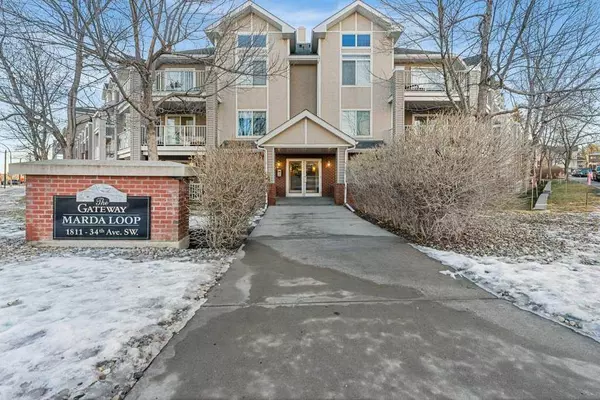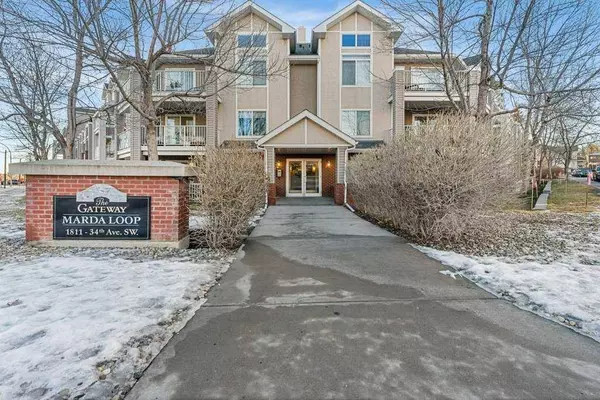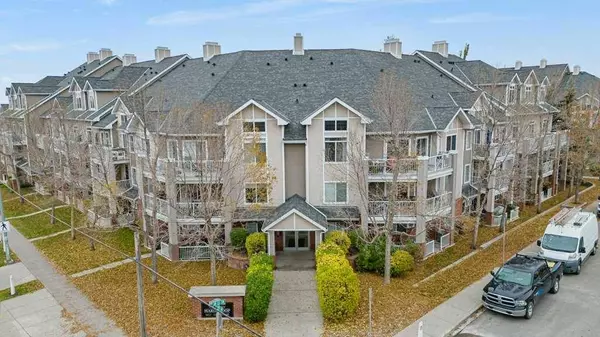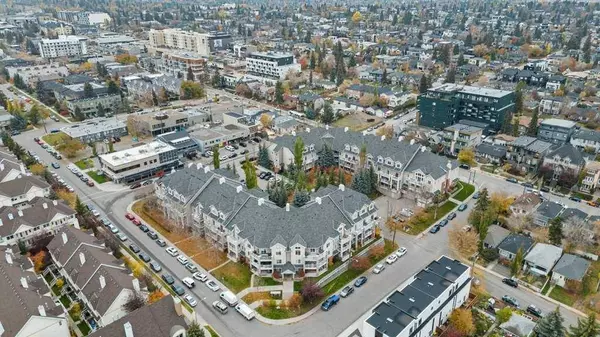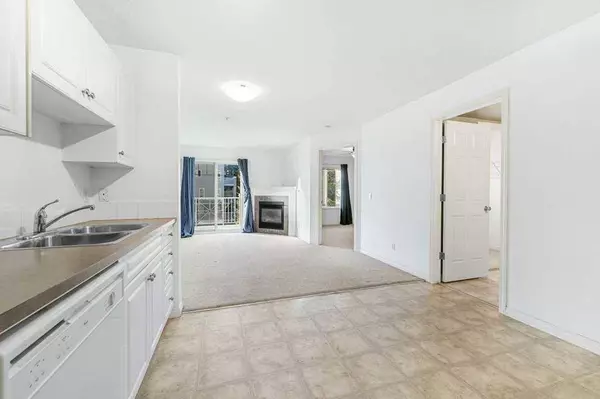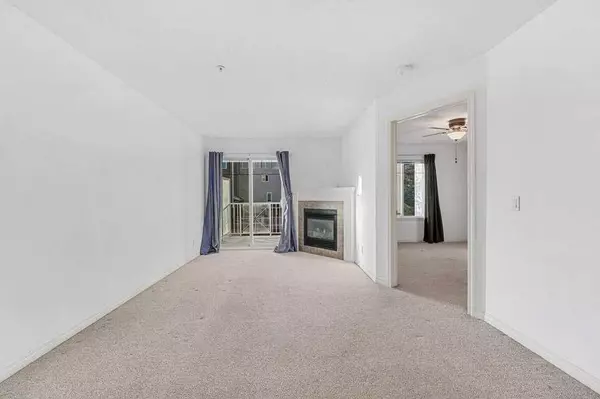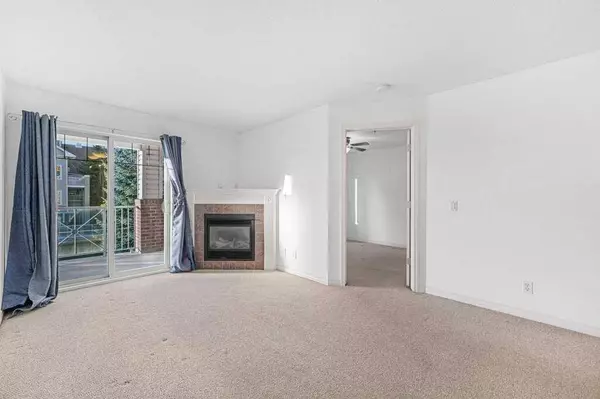
GALLERY
PROPERTY DETAIL
Key Details
Sold Price $262,0001.1%
Property Type Condo
Sub Type Apartment
Listing Status Sold
Purchase Type For Sale
Square Footage 701 sqft
Price per Sqft $373
Subdivision Altadore
MLS Listing ID A2104643
Sold Date 02/09/24
Style Apartment
Bedrooms 1
Full Baths 1
Condo Fees $506/mo
Year Built 2001
Annual Tax Amount $1,527
Tax Year 2023
Property Sub-Type Apartment
Source Calgary
Location
Province AB
County Calgary
Area Cal Zone Cc
Zoning M-C1
Direction N
Building
Story 3
Foundation Poured Concrete
Architectural Style Apartment
Level or Stories Single Level Unit
Structure Type Brick,Stucco,Wood Frame
Interior
Interior Features Ceiling Fan(s), Open Floorplan, Track Lighting, Walk-In Closet(s)
Heating In Floor, Natural Gas
Cooling None
Flooring Carpet, Linoleum
Fireplaces Number 1
Fireplaces Type Gas, Living Room
Appliance Dishwasher, Dryer, Refrigerator, Stove(s), Washer
Laundry In Unit
Exterior
Parking Features Titled, Underground
Garage Description Titled, Underground
Community Features Park, Playground, Pool, Schools Nearby, Shopping Nearby, Sidewalks, Street Lights, Tennis Court(s), Walking/Bike Paths
Amenities Available Bicycle Storage, Elevator(s), Parking, Secured Parking, Storage, Trash, Visitor Parking
Roof Type Asphalt Shingle
Porch Balcony(s)
Exposure S
Total Parking Spaces 1
Others
HOA Fee Include Caretaker,Common Area Maintenance,Electricity,Heat,Insurance,Professional Management,Sewer,Snow Removal,Water
Restrictions Pet Restrictions or Board approval Required,Short Term Rentals Not Allowed
Ownership Private
Pets Allowed Restrictions
CONTACT

