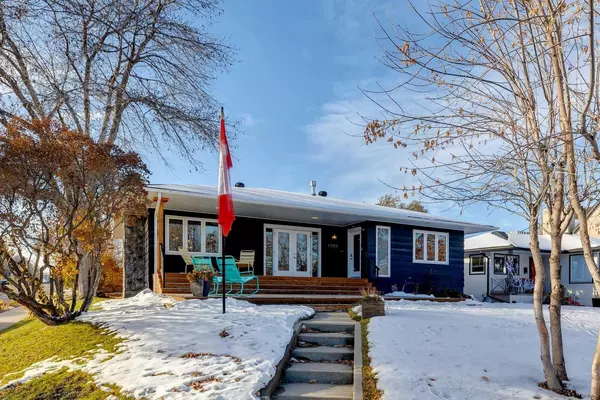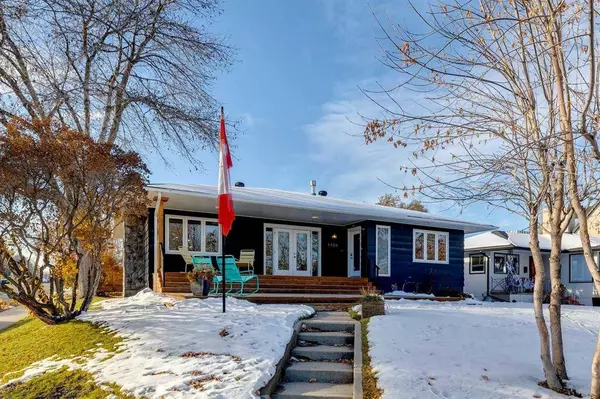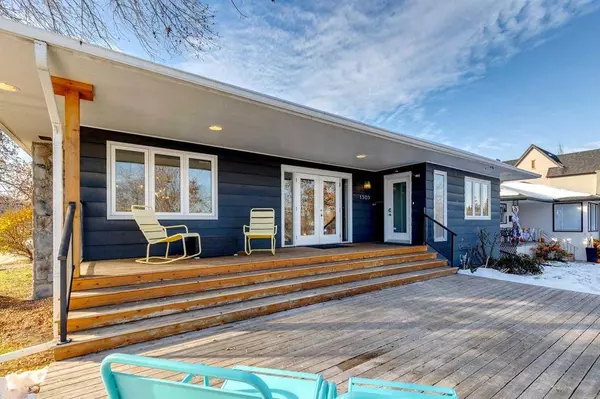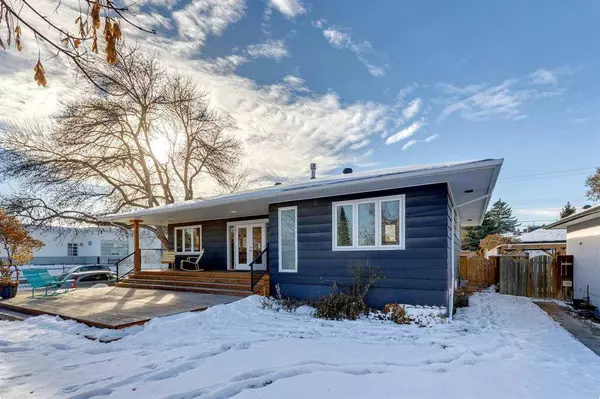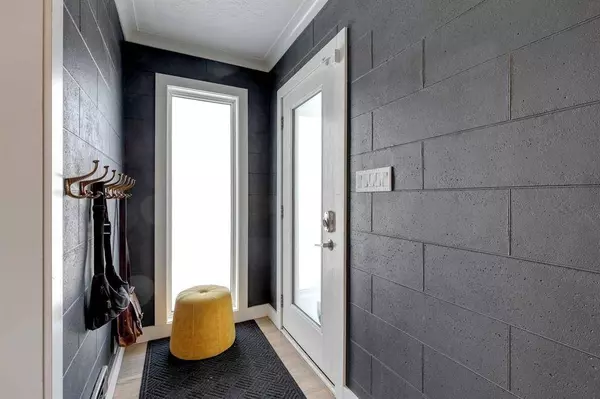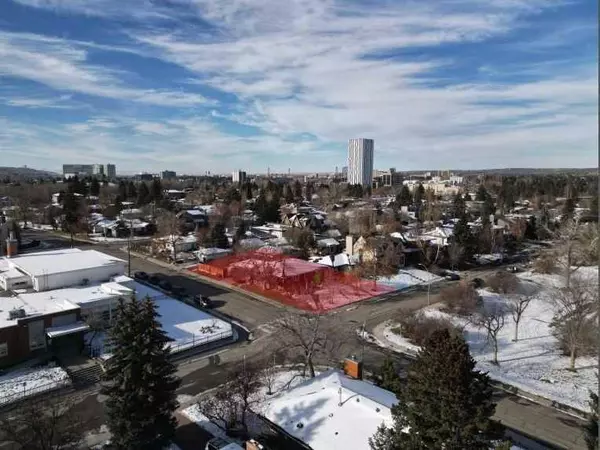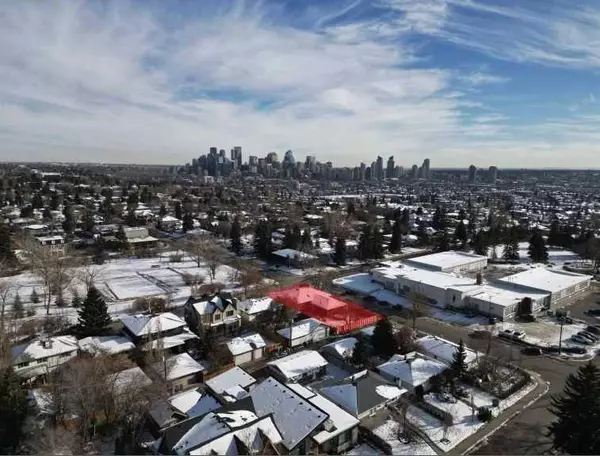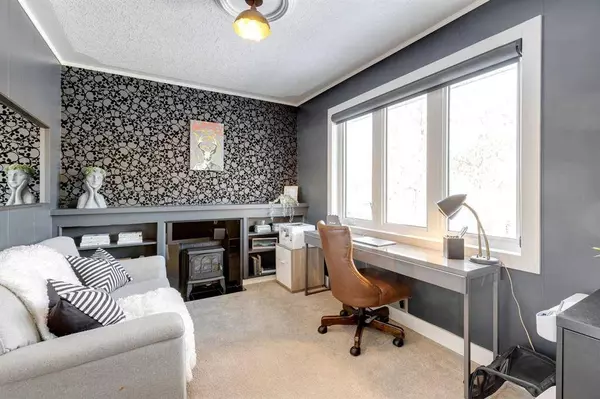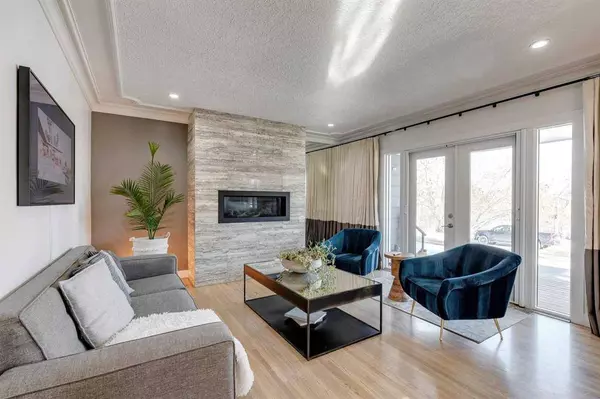
GALLERY
PROPERTY DETAIL
Key Details
Sold Price $1,145,0004.6%
Property Type Single Family Home
Sub Type Detached
Listing Status Sold
Purchase Type For Sale
Square Footage 1, 432 sqft
Price per Sqft $799
Subdivision Hounsfield Heights/Briar Hill
MLS Listing ID A2090252
Sold Date 12/15/23
Style Bungalow
Bedrooms 6
Full Baths 2
Year Built 1954
Annual Tax Amount $6,450
Tax Year 2023
Lot Size 7,254 Sqft
Acres 0.17
Property Sub-Type Detached
Source Calgary
Location
Province AB
County Calgary
Area Cal Zone Cc
Zoning R-C1
Direction E
Rooms
Basement Finished, Full
Building
Lot Description Back Lane, Corner Lot, Rectangular Lot, Views
Foundation Poured Concrete
Architectural Style Bungalow
Level or Stories One
Structure Type Wood Frame,Wood Siding
Interior
Interior Features Built-in Features, Crown Molding, Double Vanity, Jetted Tub, Kitchen Island, Pantry, Quartz Counters, Vaulted Ceiling(s), Vinyl Windows
Heating Forced Air, Natural Gas
Cooling None
Flooring Carpet, Hardwood, Tile
Fireplaces Number 2
Fireplaces Type Gas, Wood Burning
Appliance Dishwasher, Dryer, Garage Control(s), Garburator, Gas Stove, Range Hood, Refrigerator, Washer
Laundry In Basement
Exterior
Parking Features Double Garage Detached
Garage Spaces 2.0
Garage Description Double Garage Detached
Fence Fenced
Community Features Park, Playground, Schools Nearby, Shopping Nearby, Sidewalks, Street Lights
Roof Type Asphalt Shingle
Porch Deck, Front Porch
Lot Frontage 55.84
Total Parking Spaces 2
Others
Restrictions None Known
Tax ID 83167078
Ownership Private
CONTACT

